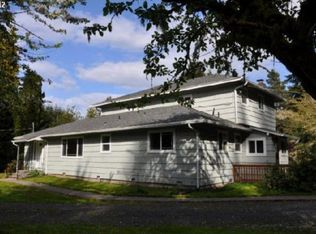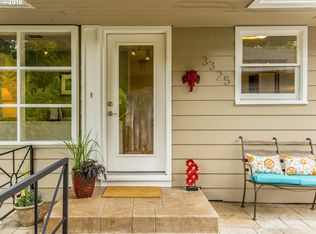Sold
$1,203,000
3360 SW Ridgewood Ave, Portland, OR 97225
4beds
3,122sqft
Residential, Single Family Residence
Built in 1954
0.71 Acres Lot
$1,136,800 Zestimate®
$385/sqft
$4,164 Estimated rent
Home value
$1,136,800
Estimated sales range
Not available
$4,164/mo
Zestimate® history
Loading...
Owner options
Explore your selling options
What's special
OFFERS RECEIVED: offer deadline Mon 08/12 5:00pm. Reviewing on Tuesday evening. Elegant 4-Bedroom sanctuary on .71 Acres in SW Portland!Welcome to a breathtaking daylight ranch that combines sophistication with practicality. This 4-bedroom, 2.5-bathroom gem features a spacious open layout designed for modern living, accentuated by hardwood floors and contemporary updates. A cozy pellet stove insert adds warmth to the bright, inviting interior. The kitchen is a true highlight, beautifully updated and offering a gas range, plenty of storage, and gorgeous black quartz countertops. It flows effortlessly into a welcoming formal dining room with French doors that open to a lovely deck, perfect for relaxation or your morning coffee. The large primary suite is a true retreat, featuring a luxurious bathroom with a soaking tub and walk-in shower, double closets, a gas fireplace and its own private deck. The fully finished basement offers endless possibilities, including a spacious family room, and an additional bedroom all with stained concrete flooring, ideal for creating separate living quarters or hosting guests. The basement also features a dedicated workshop, perfect for your creative endeavors, offering a spacious and versatile area to bring your projects to life. Outside, a large patio with a stunning stone wood-burning fireplace sets the stage for memorable gatherings. The expansive, park-like yard on .71 acres offers plenty of room for gardens and relaxation, providing a private oasis with incredible potential. Located directly across from Raleigh Park and trails, and conveniently close to dining and entertainment, this property combines privacy with accessibility. Don’t miss the chance to make this extraordinary home your own.
Zillow last checked: 8 hours ago
Listing updated: September 25, 2024 at 09:29am
Listed by:
Brittany Koceski 503-504-4014,
Opt
Bought with:
Marissa Sainz, 201203132
Living Room Realty
Source: RMLS (OR),MLS#: 24387254
Facts & features
Interior
Bedrooms & bathrooms
- Bedrooms: 4
- Bathrooms: 3
- Full bathrooms: 3
- Main level bathrooms: 2
Primary bedroom
- Features: Deck, Fireplace, French Doors, Closet, Double Sinks, Ensuite, Soaking Tub, Vaulted Ceiling, Wood Floors
- Level: Main
- Area: 496
- Dimensions: 16 x 31
Bedroom 2
- Features: Hardwood Floors, Closet
- Level: Main
- Area: 168
- Dimensions: 14 x 12
Bedroom 3
- Features: Hardwood Floors, Closet
- Level: Main
- Area: 132
- Dimensions: 11 x 12
Bedroom 4
- Level: Lower
- Area: 156
- Dimensions: 12 x 13
Dining room
- Features: Formal, French Doors, Hardwood Floors
- Level: Main
- Area: 143
- Dimensions: 11 x 13
Family room
- Level: Lower
- Area: 630
- Dimensions: 30 x 21
Kitchen
- Features: Dishwasher, Hardwood Floors, Island, Pantry
- Level: Main
- Area: 153
- Width: 9
Living room
- Features: Fireplace, Hardwood Floors
- Level: Main
- Area: 260
- Dimensions: 20 x 13
Office
- Level: Main
- Area: 120
- Dimensions: 10 x 12
Heating
- Forced Air, Fireplace(s)
Cooling
- Air Conditioning Ready, None
Appliances
- Included: Built-In Range, Dishwasher, Disposal, Stainless Steel Appliance(s), Electric Water Heater
- Laundry: Laundry Room
Features
- Vaulted Ceiling(s), Closet, Formal, Kitchen Island, Pantry, Double Vanity, Soaking Tub, Cook Island
- Flooring: Hardwood, Wood
- Doors: French Doors
- Basement: Daylight
- Number of fireplaces: 3
- Fireplace features: Gas, Pellet Stove, Wood Burning
Interior area
- Total structure area: 3,122
- Total interior livable area: 3,122 sqft
Property
Parking
- Total spaces: 2
- Parking features: Driveway, RV Access/Parking, Garage Door Opener, Attached
- Attached garage spaces: 2
- Has uncovered spaces: Yes
Features
- Stories: 2
- Patio & porch: Deck
- Exterior features: Yard
Lot
- Size: 0.71 Acres
- Features: Private, SqFt 20000 to Acres1
Details
- Additional structures: Workshop
- Parcel number: R90788
Construction
Type & style
- Home type: SingleFamily
- Architectural style: Daylight Ranch
- Property subtype: Residential, Single Family Residence
Materials
- Cedar
- Roof: Composition
Condition
- Resale
- New construction: No
- Year built: 1954
Utilities & green energy
- Gas: Gas
- Sewer: Public Sewer
- Water: Public
Community & neighborhood
Location
- Region: Portland
Other
Other facts
- Listing terms: Cash,Conventional,FHA,VA Loan
- Road surface type: Paved
Price history
| Date | Event | Price |
|---|---|---|
| 9/25/2024 | Sold | $1,203,000+14.6%$385/sqft |
Source: | ||
| 8/13/2024 | Pending sale | $1,050,000$336/sqft |
Source: | ||
| 8/7/2024 | Listed for sale | $1,050,000+169.6%$336/sqft |
Source: | ||
| 11/15/2002 | Sold | $389,500+34.8%$125/sqft |
Source: Public Record Report a problem | ||
| 1/6/1999 | Sold | $289,000$93/sqft |
Source: Public Record Report a problem | ||
Public tax history
| Year | Property taxes | Tax assessment |
|---|---|---|
| 2025 | $8,197 +4.4% | $431,690 +3% |
| 2024 | $7,854 +6.5% | $419,120 +3% |
| 2023 | $7,376 +3.5% | $406,920 +3% |
Find assessor info on the county website
Neighborhood: 97225
Nearby schools
GreatSchools rating
- 5/10Raleigh Park Elementary SchoolGrades: K-5Distance: 0.2 mi
- 4/10Whitford Middle SchoolGrades: 6-8Distance: 2.7 mi
- 7/10Beaverton High SchoolGrades: 9-12Distance: 2.8 mi
Schools provided by the listing agent
- Elementary: Raleigh Park
- Middle: Whitford
- High: Beaverton
Source: RMLS (OR). This data may not be complete. We recommend contacting the local school district to confirm school assignments for this home.
Get a cash offer in 3 minutes
Find out how much your home could sell for in as little as 3 minutes with a no-obligation cash offer.
Estimated market value$1,136,800
Get a cash offer in 3 minutes
Find out how much your home could sell for in as little as 3 minutes with a no-obligation cash offer.
Estimated market value
$1,136,800

