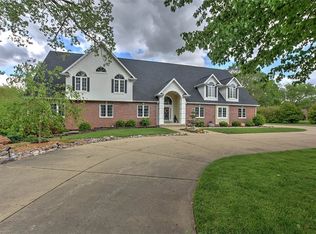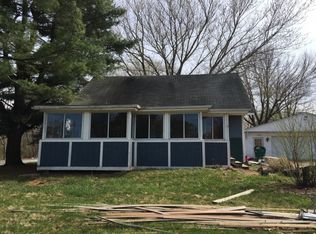Tucked back with wooded property line, this brick Mt Zion ranch is ready to call home. Spacious and open floor plan with finished walk out lower level and 4th bedroom option. Large 34 x 18 deck spans the back of the home with French door access off main level formal dining room and living room. Plenty of privacy and gorgeous views of nature in the surrounding woods and small creek. Terraced landscaped back yard with slate walkway, patio and professional installed retaining walls. Master retreat offers BONUS sitting area or home office space along with double closets, fireplace and jetted soak tub in private bathroom. Rare find for the family that enjoys entertaining! Priced to move, this gorgeous home will not last long!
This property is off market, which means it's not currently listed for sale or rent on Zillow. This may be different from what's available on other websites or public sources.

