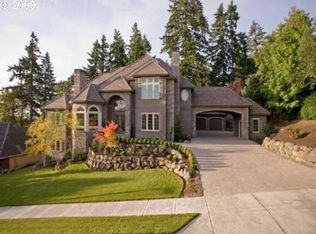Stunning custom built home on gated street in sought after Cascade Summit. Amazing, spacious remodeled kitchen. Covered outdoor entertainment area with wood burning stove highlights private backyard. Brand new 50 year roof. Brand new carpet and pad. Brand new extended hardwood. Brand new master bath remodel. Open beamed ceilings in Great Room and Master. Main level has 4th bedroom w/full bathroom. Neighborhood pool and rec area.
This property is off market, which means it's not currently listed for sale or rent on Zillow. This may be different from what's available on other websites or public sources.
