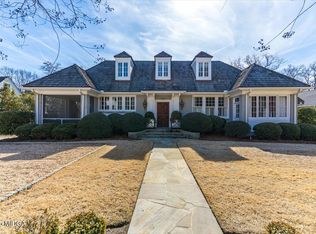Description A wonderful 1950’s brick cottage located on a family-friendly street, this home boasts hardwood floors and crown molding that add warmth to this character-filled family home. Multiple entertaining areas provide options for cozy gatherings or separate spaces for adults and kids. French doors off of the formal living room open into a sunroom that can serve as a home office or art studio. Natural light pours into the formal dining and living areas as well as the oversized family room. An updated butler’s pantry with built-in wine racks and coffee bar connects the dining room and the updated kitchen. A coffered ceiling appoints the kitchen, that features an oversized bar and pass-through to the family room. Storage abounds in the floor-to-ceiling built-ins that surround the family room fireplace as it stretches to the vaulted ceiling. The primary bedroom has an adjoining full bath and the other two bedrooms are connected by a Jack-and -Jill full bath. An additional half-bath is located in the basement for easy access to yard activities. More storage options are available in the large attic space and oversized basement with laundry and workshop areas. Two enclosed garages provide extra protection for vehicles and yard and sporting equipment. A recently-rebuilt deck overlooks the nature-filled backyard and provides additional entertaining space. The mature landscaping provides a variety of peaceful seating areas among the azaleas, gardenias, and hydrangeas. The sprinkler system makes lawn care easy. This special home on an expansive corner lot is waiting for a discerning buyer.
This property is off market, which means it's not currently listed for sale or rent on Zillow. This may be different from what's available on other websites or public sources.

