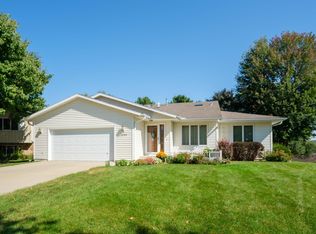Incredible gardens & a relaxing summer oasis are found at this beautifully customized NW home. Situated at the end of a quiet cul-de-sac with stunning upgrades at every turn & 2 master suites it's perfect for entertaining. 2 car finished/heated garage with workspace. Abounding with style charm from the picket fence to the intricate light fixtures, beautiful tile work, and detailed construction, this home is bursting with the offer of a lifestyle of enjoyment.
This property is off market, which means it's not currently listed for sale or rent on Zillow. This may be different from what's available on other websites or public sources.
