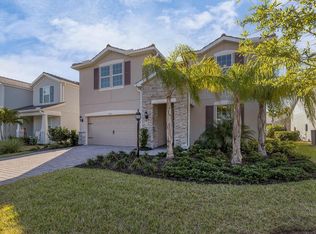Located in one of the nation's top master-planned communities, call Mallory Park at Lakewood Ranch your new home. Nestled around 36 acres of lakes and wetlands, our townhomes and one and two-story single-family, new construction homes offer open living spaces. Enjoy the amenities including a resort pool, sports courts, and clubhouse, or step outside and discover the many local recreational activities.
This property is off market, which means it's not currently listed for sale or rent on Zillow. This may be different from what's available on other websites or public sources.
