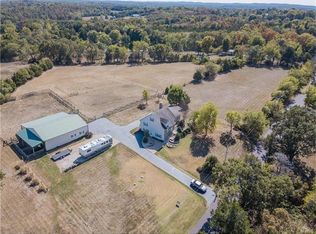Closed
Listing Provided by:
Timothy C McCraw 314-346-1253,
RE/MAX Results
Bought with: RE/MAX Results
Price Unknown
3360 Armbruster Rd, De Soto, MO 63020
3beds
1,809sqft
Single Family Residence
Built in 1997
4.22 Acres Lot
$261,100 Zestimate®
$--/sqft
$1,782 Estimated rent
Home value
$261,100
$240,000 - $282,000
$1,782/mo
Zestimate® history
Loading...
Owner options
Explore your selling options
What's special
Come take a look at this nice 3 bedroom, 2 full bath home on 4.22 acres. Nice view off the back porch. Wild life in abundance. The lot is partially fenced and can be setup for horses. This home offers an open floor plan with split bedroom design, all bedrooms have walk-in closets, formal dining room, galley kitchen with breakfast room, family room with wood burning fireplace, main floor laundry in mudroom and a large master bedroom with 2 closets, 1 a walk-in and master bath with double bowl vanity and separate tub and shower. Also the home has a detached 3 car oversized garage, a metal storage shed and a two car carport off the back of the home. The home needs to cleaned up and put down some new carpet and you will have a beautiful house. This home is being offered "AS IS". The seller is not able to do any repairs or provide any inspections. Additional Rooms: Mud Room
Zillow last checked: 8 hours ago
Listing updated: April 28, 2025 at 04:37pm
Listing Provided by:
Timothy C McCraw 314-346-1253,
RE/MAX Results
Bought with:
Timothy C McCraw, 1999031526
RE/MAX Results
Source: MARIS,MLS#: 23039704 Originating MLS: St. Louis Association of REALTORS
Originating MLS: St. Louis Association of REALTORS
Facts & features
Interior
Bedrooms & bathrooms
- Bedrooms: 3
- Bathrooms: 2
- Full bathrooms: 2
- Main level bathrooms: 2
- Main level bedrooms: 3
Primary bedroom
- Features: Floor Covering: Carpeting, Wall Covering: Some
- Level: Main
- Area: 168
- Dimensions: 14x12
Bedroom
- Features: Floor Covering: Carpeting, Wall Covering: Some
- Level: Main
- Area: 120
- Dimensions: 12x10
Bedroom
- Features: Floor Covering: Carpeting, Wall Covering: Some
- Level: Main
- Area: 120
- Dimensions: 12x10
Breakfast room
- Features: Floor Covering: Carpeting, Wall Covering: None
- Level: Main
- Area: 80
- Dimensions: 10x8
Dining room
- Features: Floor Covering: Carpeting, Wall Covering: Some
- Level: Main
- Area: 156
- Dimensions: 13x12
Family room
- Features: Floor Covering: Carpeting, Wall Covering: Some
- Level: Main
- Area: 240
- Dimensions: 16x15
Kitchen
- Features: Floor Covering: Vinyl, Wall Covering: Some
- Level: Main
- Area: 169
- Dimensions: 13x13
Living room
- Features: Floor Covering: Carpeting, Wall Covering: Some
- Level: Main
- Area: 240
- Dimensions: 16x15
Heating
- Electric, Forced Air
Cooling
- Ceiling Fan(s), Central Air, Electric
Appliances
- Included: Water Softener Rented, Dishwasher, Dryer, Range Hood, Electric Range, Electric Oven, Refrigerator, Washer, Electric Water Heater
- Laundry: Main Level
Features
- Breakfast Room, Kitchen Island, Custom Cabinetry, Eat-in Kitchen, Pantry, Open Floorplan, Vaulted Ceiling(s), Walk-In Closet(s), Double Vanity, Tub, Separate Dining
- Flooring: Carpet
- Doors: Panel Door(s), Sliding Doors, Storm Door(s)
- Windows: Window Treatments, Skylight(s), Insulated Windows
- Basement: None
- Number of fireplaces: 1
- Fireplace features: Family Room, Wood Burning
Interior area
- Total structure area: 1,809
- Total interior livable area: 1,809 sqft
- Finished area above ground: 1,809
Property
Parking
- Total spaces: 5
- Parking features: Additional Parking, Detached, Oversized
- Garage spaces: 3
- Carport spaces: 2
- Covered spaces: 5
Features
- Levels: One
- Patio & porch: Deck
Lot
- Size: 4.22 Acres
- Features: Adjoins Open Ground, Adjoins Wooded Area, Suitable for Horses, Level
Details
- Additional structures: Metal Building
- Parcel number: 233.105.20000006
- Special conditions: Standard
- Horses can be raised: Yes
Construction
Type & style
- Home type: SingleFamily
- Architectural style: Traditional
- Property subtype: Single Family Residence
Materials
- Vinyl Siding
Condition
- Year built: 1997
Utilities & green energy
- Sewer: Septic Tank
- Water: Public
Community & neighborhood
Security
- Security features: Smoke Detector(s)
Location
- Region: De Soto
- Subdivision: None
Other
Other facts
- Listing terms: Cash,Conventional
- Ownership: Private
- Road surface type: Aggregate, Dirt, Gravel
Price history
| Date | Event | Price |
|---|---|---|
| 10/3/2023 | Sold | -- |
Source: | ||
| 8/16/2023 | Pending sale | $229,900$127/sqft |
Source: | ||
| 7/8/2023 | Listed for sale | $229,900$127/sqft |
Source: | ||
Public tax history
| Year | Property taxes | Tax assessment |
|---|---|---|
| 2025 | $1,757 +6.1% | $25,700 +7.5% |
| 2024 | $1,655 +0.3% | $23,900 |
| 2023 | $1,650 0% | $23,900 |
Find assessor info on the county website
Neighborhood: 63020
Nearby schools
GreatSchools rating
- 5/10Athena Elementary SchoolGrades: K-6Distance: 1 mi
- 6/10Desoto Jr. High SchoolGrades: 7-8Distance: 4.1 mi
- 7/10Desoto Sr. High SchoolGrades: 9-12Distance: 4.2 mi
Schools provided by the listing agent
- Elementary: Athena Elem.
- Middle: Desoto Jr. High
- High: Desoto Sr. High
Source: MARIS. This data may not be complete. We recommend contacting the local school district to confirm school assignments for this home.
Get a cash offer in 3 minutes
Find out how much your home could sell for in as little as 3 minutes with a no-obligation cash offer.
Estimated market value$261,100
Get a cash offer in 3 minutes
Find out how much your home could sell for in as little as 3 minutes with a no-obligation cash offer.
Estimated market value
$261,100
