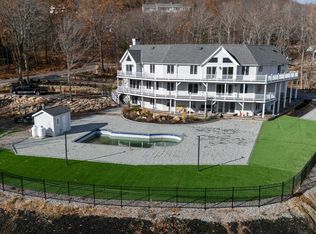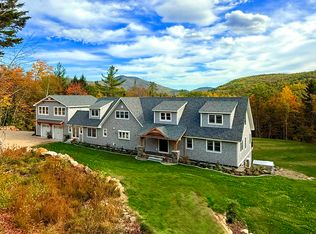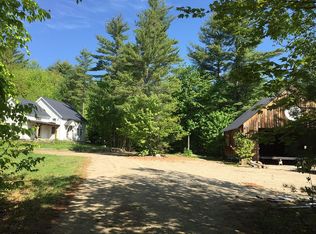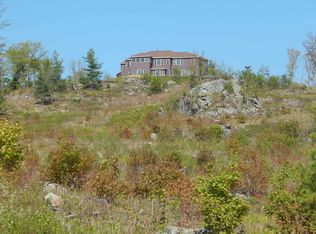BUSINESS RELOCATING - Endless possibilities await at this exceptional multi-use property with excellent visibility just one minute North of N Conway Village on 4.32 acres with direct views to Mt. Washington. The 9,240 sq ft commercial building currently houses a restaurant, brewery, five guest rooms, and a one-bedroom long-term rental. Its flexible layout allows for expansion or a change of use. Continue use as a restaurant, or convert the space into 12+ apartments, then add additional units on the back land. The walkout basement adds an additional 4500 sf of space. Whether you’re an investor seeking income potential or an entrepreneur ready to bring a vision to life, this unique property is ready for its next chapter.
Active
Listed by:
Kevin J Killourie,
Badger Peabody & Smith Realty Cell:603-986-5551
$2,300,000
3360 & 3378 White Mountain Highway, Conway, NH 03860
--beds
--baths
10,404sqft
Est.:
Multi Family
Built in 1872
-- sqft lot
$-- Zestimate®
$221/sqft
$-- HOA
What's special
Excellent visibilityWalkout basementGuest roomsFlexible layout
- 284 days |
- 656 |
- 17 |
Zillow last checked: 8 hours ago
Listing updated: October 04, 2025 at 07:32am
Listed by:
Kevin J Killourie,
Badger Peabody & Smith Realty Cell:603-986-5551
Source: PrimeMLS,MLS#: 5032253
Tour with a local agent
Facts & features
Interior
Heating
- Baseboard, Hot Water, Zoned
Cooling
- Central Air, Zoned
Features
- Basement: Full,Unfinished,Interior Entry
Interior area
- Total structure area: 14,866
- Total interior livable area: 10,404 sqft
- Finished area above ground: 10,404
- Finished area below ground: 0
Property
Parking
- Parking features: Paved, Off Site, Parking Spaces 11 - 20
Features
- Levels: 3,Multi-Level
- Patio & porch: Enclosed Porch
- Exterior features: Garden, Natural Shade, Other
- Has view: Yes
- View description: Mountain(s)
- Frontage length: Road frontage: 255
Lot
- Size: 4.32 Acres
- Features: Landscaped, Major Road Frontage, Neighbor Business, Sloped, Views, Near Paths, Near Shopping, Near Skiing, Near Hospital
Details
- Zoning description: HC
Construction
Type & style
- Home type: MultiFamily
- Architectural style: Antique
- Property subtype: Multi Family
Materials
- Wood Frame, Brick Veneer Exterior, Wood Siding
- Foundation: Concrete Slab
- Roof: Membrane,Shingle
Condition
- New construction: No
- Year built: 1872
Utilities & green energy
- Electric: Circuit Breakers
- Sewer: Private Sewer, Public Sewer
- Water: Public
- Utilities for property: Cable Available, Phone Available
Community & HOA
Location
- Region: North Conway
Financial & listing details
- Price per square foot: $221/sqft
- Annual tax amount: $16,657
- Date on market: 3/14/2025
- Exclusions: Business is relocating and not included in the sale.
- Road surface type: Paved
Estimated market value
Not available
Estimated sales range
Not available
Not available
Price history
Price history
| Date | Event | Price |
|---|---|---|
| 3/14/2025 | Listed for sale | $2,300,000$221/sqft |
Source: | ||
Public tax history
Public tax history
Tax history is unavailable.BuyAbility℠ payment
Est. payment
$11,756/mo
Principal & interest
$8919
Property taxes
$2032
Home insurance
$805
Climate risks
Neighborhood: North Conway
Nearby schools
GreatSchools rating
- 6/10John H. Fuller SchoolGrades: K-6Distance: 1.1 mi
- 7/10A. Crosby Kennett Middle SchoolGrades: 7-8Distance: 6.2 mi
- 4/10Kennett High SchoolGrades: 9-12Distance: 4.9 mi
Schools provided by the listing agent
- Elementary: Assigned
- Middle: A. Crosby Kennett Middle Sch
- High: A. Crosby Kennett Sr. High
- District: SAU #9
Source: PrimeMLS. This data may not be complete. We recommend contacting the local school district to confirm school assignments for this home.
- Loading
- Loading



