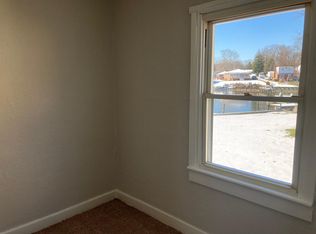OFF MARKET WATERFRONT!! 4BR 2FB with great family room, Summer kitchen, Sunroom with a fantastic view. Bar area, pellet stove, wood burning fireplace in LR. separate large laundry room, yard with flowering trees and perennials , central air (heat pump,) side walk and retaining wall on water side, Pier with 2 lifts, 1 car garage with driveway and parking pad, side deck with water view, 2 updated full baths, new sewer system in 2012. Approx MWL 4 feet. Approx water frontage 70 feet.
This property is off market, which means it's not currently listed for sale or rent on Zillow. This may be different from what's available on other websites or public sources.
