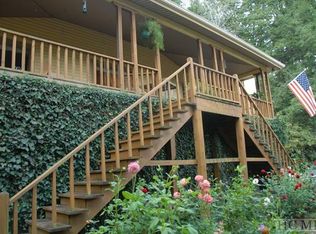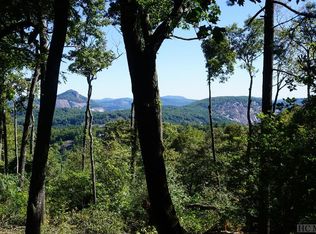Spanning three spacious levels and showcasing breathtaking views of Highlands, Whiteside Mountain, Yellow Mountain and beyond, this unique log lodge-style home is truly remarkable. Impeccably finished with every detail carefully considered, you can host friends in absolute comfort, gather with loved ones in front of the cozy fireplace or soak up the view from one of the expansive decks. The main level boasts a soaring vaulted ceiling and features heart pine floors and oversized windows that draw in stunning natural light and perfectly frame the views. An open-plan greatroom, dining and kitchen space will be the hub of daily life and is centered around a large stone fireplace. There are multiple areas for dining which is perfect when entertaining guests while the central kitchen boasts a large island, granite counters, ample cabinetry and a suite of modern appliances. From here, you can enjoy easy access to the decks where you can enjoy refreshing afternoon drinks while admiring the scenic surrounds. Also on the main level is a luxurious master suite complete with a gas log fireplace, dual closets and well-appointed master bath. Ensuring complete comfort, you can access both the upper and lower levels via an elegant stairway or opt to take the elevator. Upstairs is home to an oversized guest bedroom with a bath, an extra half bath plus a library and an office with a fireplace and an expansive balcony perfect for stargazing. There are two additional guest suites on the lower level along with a covered deck, built-in storage and closets. This level also leads to a double garage with a workshop area. Extra show-stopping features include an office nook and laundry room on the main level, lifetime concrete roof tiles, a generator, a cellar, manicured gardens around the home and a gated driveway. This one-of-a-kind home is nestled on over an acre of prime Satulah Mountain land and is only minutes from the heart of Highlands with shops, dining and theater all at hand
This property is off market, which means it's not currently listed for sale or rent on Zillow. This may be different from what's available on other websites or public sources.

