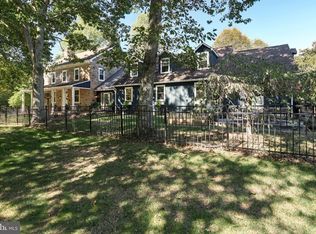Sold for $347,000
$347,000
336 Wiermans Mill Rd, York Springs, PA 17372
3beds
1,550sqft
Single Family Residence
Built in 2003
1.69 Acres Lot
$393,100 Zestimate®
$224/sqft
$1,735 Estimated rent
Home value
$393,100
$373,000 - $413,000
$1,735/mo
Zestimate® history
Loading...
Owner options
Explore your selling options
What's special
Situated on 1.69 picturesque acres in walking distance of state game lands and area fishing, 336 Wiermans Mill Road is truly move-in ready with high end upgrades throughout. Pride of ownership is evident as you enter the home and are welcomed into a spacious living room that leads into the open concept kitchen and dining room featuring light cabinetry, granite countertops, tile backsplash, a large island, Pergo floors, custom pendant lighting and a beverage refrigerator. The range, refrigerator and dishwasher were all purchased in the last few months. Full view French doors provide plenty of natural light and lead out to the expansive, park-like backyard. The first floor also features the primary bedroom with brand new carpeting, a walk-in closet and an ensuite with a cultured marble vanity top and built-in linen cabinetry. Moving up to the second floor you will find two bedrooms with new carpeting and a new full bathroom featuring ceramic floor tile, a cultured marble vanity top and extra shelving. Additional organization is provided by the large closet in the hallway. The entire home has been freshly painted within the last year. The full basement offers laundry and storage space. This home is conveniently located within minutes of Gettysburg, the apple orchards, local schools and Routes 15 and 94 for easy commuting. Square footage is deemed accurate. Buyers are welcomed and encouraged to confirm.
Zillow last checked: 8 hours ago
Listing updated: July 17, 2023 at 11:16am
Listed by:
Melanie Rush 215-348-8111,
Class-Harlan Real Estate, LLC
Bought with:
Lindsay Supko, RS329237
Myrtle & Main Realty
Source: Bright MLS,MLS#: PAAD2008782
Facts & features
Interior
Bedrooms & bathrooms
- Bedrooms: 3
- Bathrooms: 2
- Full bathrooms: 2
- Main level bathrooms: 1
- Main level bedrooms: 1
Basement
- Area: 988
Heating
- Heat Pump, Electric
Cooling
- Central Air, Electric
Appliances
- Included: Refrigerator, Oven/Range - Electric, Dishwasher, Microwave, Electric Water Heater
Features
- Basement: Full
- Has fireplace: No
Interior area
- Total structure area: 2,538
- Total interior livable area: 1,550 sqft
- Finished area above ground: 1,550
- Finished area below ground: 0
Property
Parking
- Parking features: Driveway
- Has uncovered spaces: Yes
Accessibility
- Accessibility features: None
Features
- Levels: One and One Half
- Stories: 1
- Pool features: None
Lot
- Size: 1.69 Acres
Details
- Additional structures: Above Grade, Below Grade
- Parcel number: 22I060043000
- Zoning: AGRICULTURAL CONSERVATION
- Special conditions: Standard
Construction
Type & style
- Home type: SingleFamily
- Architectural style: Cape Cod,Traditional
- Property subtype: Single Family Residence
Materials
- Stucco, Vinyl Siding
- Foundation: Block
- Roof: Architectural Shingle
Condition
- Excellent
- New construction: No
- Year built: 2003
- Major remodel year: 2022
Utilities & green energy
- Sewer: On Site Septic
- Water: Well
Community & neighborhood
Location
- Region: York Springs
- Subdivision: None, Rural
- Municipality: HUNTINGTON TWP
Other
Other facts
- Listing agreement: Exclusive Agency
- Listing terms: Cash,Conventional,FHA,VA Loan
- Ownership: Fee Simple
Price history
| Date | Event | Price |
|---|---|---|
| 7/17/2023 | Sold | $347,000-0.8%$224/sqft |
Source: | ||
| 7/12/2023 | Pending sale | $349,900$226/sqft |
Source: | ||
| 6/20/2023 | Contingent | $349,900$226/sqft |
Source: | ||
| 6/11/2023 | Listed for sale | $349,900-4.1%$226/sqft |
Source: | ||
| 5/17/2023 | Contingent | $364,900$235/sqft |
Source: | ||
Public tax history
Tax history is unavailable.
Neighborhood: 17372
Nearby schools
GreatSchools rating
- 5/10Bermudian Springs El SchoolGrades: K-4Distance: 2 mi
- 6/10Bermudian Springs Middle SchoolGrades: 5-8Distance: 2 mi
- 5/10Bermudian Springs High SchoolGrades: 9-12Distance: 2 mi
Schools provided by the listing agent
- District: Bermudian Springs
Source: Bright MLS. This data may not be complete. We recommend contacting the local school district to confirm school assignments for this home.
Get pre-qualified for a loan
At Zillow Home Loans, we can pre-qualify you in as little as 5 minutes with no impact to your credit score.An equal housing lender. NMLS #10287.
Sell for more on Zillow
Get a Zillow Showcase℠ listing at no additional cost and you could sell for .
$393,100
2% more+$7,862
With Zillow Showcase(estimated)$400,962
