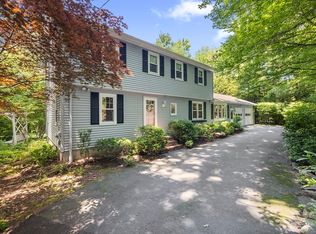Come see this expanded ranch on 5+ private acres surrounded by conservation land on the Westborough line! Park in the circular driveway and walk into the welcoming foyer. On your right is the large, beautiful eat in kitchen. On your left is a large formal dining room with access to additional space in the attic. Further down the hall you'll find a full bath and a large fireplaced living room with built-ins. Back into the kitchen and out to the large private back deck. Back through the kitchen and down a few steps you'll find the large master, complete with cathedral ceiling, ceiling fans, and exposed beams. Across the hall is a bedroom. Next is a bonus room, with a 3-season porch attached. Down the hall is another large bedroom, and a full bath with laundry. Finally you reach the oversized 2-car garage. Located about a mile from Minuteman Park, with its many miles of trails, as well as Upton State Forest. Motivated seller, all offers considered.
This property is off market, which means it's not currently listed for sale or rent on Zillow. This may be different from what's available on other websites or public sources.
