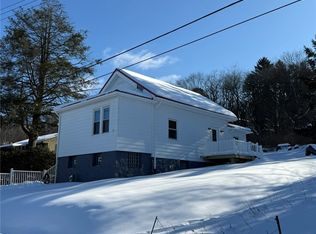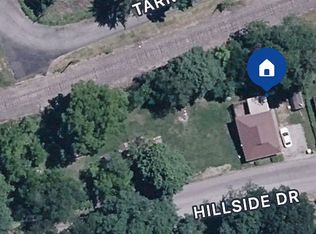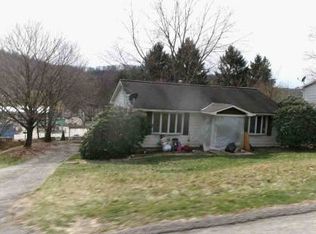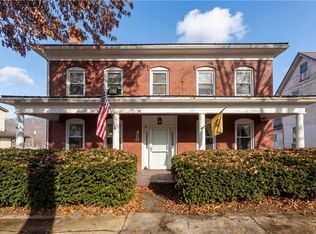Looking for ACREAGE? After being loved by one family for three generations, this charming country home—with a spacious three-car garage and nearly 6 ACRES of stunning, usable land—is ready for its next chapter. Add on to the existing home for more square footage, or start fresh and build your dream home on this incredible property. Surrounded by wide-open space, scenic views, abundant wildlife, and unmatched privacy, this is the peaceful retreat you've been waiting for—ACREAGE like this is truly rare! Imagine serene mornings and quiet evenings in your forever home, nestled in a tranquil setting. While building, use the current home as a convenient and comfortable place to stay. Not looking to build? This home makes a great rental. The possibilities are endless! Perfectly located near major highways, including Routes 422 and 28, this rural haven offers easy access to schools, shopping, and a local hospital. Don’t miss your chance to own this one-of-a-kind slice of paradise!
For sale
$205,000
336 Walkchalk Rd E, Kittanning, PA 16201
2beds
640sqft
Est.:
Single Family Residence
Built in 1929
5.68 Acres Lot
$194,900 Zestimate®
$320/sqft
$-- HOA
What's special
Scenic viewsAbundant wildlifeSpacious three-car garageUnmatched privacySurrounded by wide-open space
- 12 days |
- 1,077 |
- 42 |
Zillow last checked: 8 hours ago
Listing updated: January 28, 2026 at 05:20pm
Listed by:
Morgan Iseman 724-468-8841,
REALTY ONE GROUP LANDMARK 724-468-8841
Source: WPMLS,MLS#: 1738350 Originating MLS: West Penn Multi-List
Originating MLS: West Penn Multi-List
Tour with a local agent
Facts & features
Interior
Bedrooms & bathrooms
- Bedrooms: 2
- Bathrooms: 1
- Full bathrooms: 1
Heating
- Forced Air, Gas
Cooling
- Wall/Window Unit(s)
Features
- Flooring: Vinyl
- Basement: Interior Entry
Interior area
- Total structure area: 640
- Total interior livable area: 640 sqft
Property
Parking
- Parking features: Detached, Garage, Off Street
- Has garage: Yes
Features
- Levels: One and One Half
- Stories: 1.5
Lot
- Size: 5.68 Acres
- Dimensions: 5.68
Construction
Type & style
- Home type: SingleFamily
- Property subtype: Single Family Residence
Materials
- Vinyl Siding
- Roof: Asphalt
Condition
- Resale
- Year built: 1929
Utilities & green energy
- Sewer: Public Sewer
- Water: Public
Community & HOA
Location
- Region: Kittanning
Financial & listing details
- Price per square foot: $320/sqft
- Tax assessed value: $13,896
- Annual tax amount: $1,233
- Date on market: 1/29/2026
Estimated market value
$194,900
$183,000 - $205,000
$958/mo
Price history
Price history
| Date | Event | Price |
|---|---|---|
| 1/29/2026 | Listed for sale | $205,000$320/sqft |
Source: | ||
| 1/28/2026 | Listing removed | $205,000$320/sqft |
Source: | ||
| 11/5/2025 | Price change | $205,000-4.7%$320/sqft |
Source: | ||
| 10/27/2025 | Price change | $215,000-2.3%$336/sqft |
Source: | ||
| 10/1/2025 | Price change | $220,000-2.2%$344/sqft |
Source: | ||
Public tax history
Public tax history
Tax history is unavailable.BuyAbility℠ payment
Est. payment
$1,093/mo
Principal & interest
$795
Property taxes
$226
Home insurance
$72
Climate risks
Neighborhood: 16201
Nearby schools
GreatSchools rating
- 7/10West Hills Primary SchoolGrades: K-3Distance: 0.8 mi
- 6/10Armstrong Junior-Senior High SchoolGrades: 7-12Distance: 4.2 mi
- 5/10West Hills Intermediate SchoolGrades: 4-6Distance: 0.8 mi
Schools provided by the listing agent
- District: Armstrong
Source: WPMLS. This data may not be complete. We recommend contacting the local school district to confirm school assignments for this home.
- Loading
- Loading



