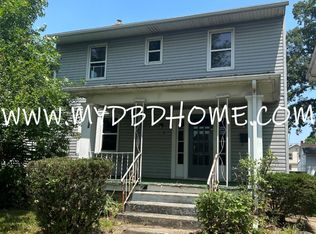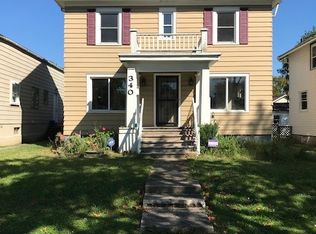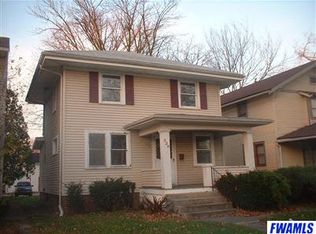Three bedroom craftsman style home built in the 1920s. Nestled into the historic '07 neighborhood and close to Foster Park and Rudisill Plaza. You get the charm of the original 100 year old hardwood floors as well as updates like...central air, brand new furnace, fresh paint inside and out (plus the paint labels so you can easily touch up after move in), updated bathroom and kitchen, brand new appliances (dishwasher too!!), and updated windows upstairs. Washer and dryer hook ups are located in the basement. The basement has a solid foundation, great lighting, and lots of open space. Outside, you'll enjoy the oversized 2 car garage with garage door openers, as well as additional off-street parking space. The backyard is fenced in and has been freshly landscaped, including lighting. Don't miss your opportunity to own a home in this popular neighborhood
This property is off market, which means it's not currently listed for sale or rent on Zillow. This may be different from what's available on other websites or public sources.



