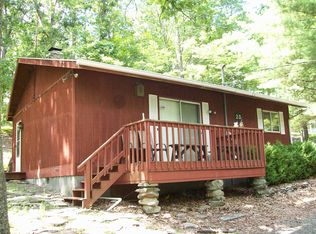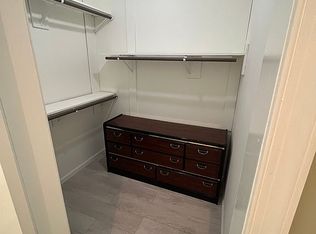Sold for $240,000
$240,000
336 Timber Hill Rd, Henryville, PA 18332
2beds
1,090sqft
Residential, Single Family Residence
Built in 1987
0.94 Acres Lot
$245,600 Zestimate®
$220/sqft
$1,995 Estimated rent
Home value
$245,600
$201,000 - $300,000
$1,995/mo
Zestimate® history
Loading...
Owner options
Explore your selling options
What's special
Welcome to your modern mountain retreat in the Poconos! This stylish 2-3 bedroom contemporary home is nestled in the heart of the Poconos marrying country living with convenience as it's located minutes to Great Wolf Lodge, Mt. Airy, Camelback, great restaurants, and shopping. This inviting retreat boasts beautiful hardwood flooring, open concept living, modern kitchen, first floor bedroom, and a cozy gas fireplace creating the perfect ambiance for vacationing or year-round enjoyment.On the second floor you will find your second bedroom and bathroom and a versatile space which can be a third bedroom, den or office space.A circular driveway welcomes you home and adds a touch of elegance and ease for guests and everyday parking.Step outside onto your new spacious deck ideal for entertaining or enjoying your morning coffee while surrounded by our beautiful Pocono scenery. Whether you're looking for a weekend getaway escape or a full-time residence, this home is conveniently located near ski resorts, lakes, hiking trails, and charming Pocono towns. This lovely Pocono home also comes with your very own shed, which has electricity, and perfect for storing all your extra toys.Stylish, serene, and move-in ready, your Pocono escape begins here!Don't delay. Schedule your personal tour today.
Zillow last checked: 8 hours ago
Listing updated: September 05, 2025 at 02:40pm
Listed by:
Michael D. Cola,
Cobblestone Real Estate LLC,
Casie Lynott,
Cobblestone Real Estate LLC
Bought with:
Michael D. Cola, RM424494
Cobblestone Real Estate LLC
Casie Lynott, RS353851
Cobblestone Real Estate LLC
Source: GSBR,MLS#: SC253510
Facts & features
Interior
Bedrooms & bathrooms
- Bedrooms: 2
- Bathrooms: 2
- Full bathrooms: 1
- 1/2 bathrooms: 1
Bedroom 1
- Area: 109.25 Square Feet
- Dimensions: 9.5 x 11.5
Bedroom 2
- Area: 168 Square Feet
- Dimensions: 14 x 12
Bathroom 1
- Area: 48 Square Feet
- Dimensions: 8 x 6
Bathroom 2
- Area: 45 Square Feet
- Dimensions: 9 x 5
Dining room
- Area: 72 Square Feet
- Dimensions: 9 x 8
Kitchen
- Area: 72 Square Feet
- Dimensions: 9 x 8
Living room
- Description: Hardwood Flooring
- Area: 280 Square Feet
- Dimensions: 14 x 20
Loft
- Area: 225 Square Feet
- Dimensions: 15 x 15
Heating
- Baseboard, Propane, Fireplace(s), Electric
Cooling
- Ceiling Fan(s), Wall Unit(s)
Appliances
- Included: Dishwasher, Refrigerator, Washer, Microwave, Electric Oven, Dryer
- Laundry: Laundry Room
Features
- Cathedral Ceiling(s), Open Floorplan, Ceiling Fan(s)
- Flooring: Carpet, Hardwood
- Attic: None
- Has fireplace: Yes
- Fireplace features: Propane
Interior area
- Total structure area: 1,090
- Total interior livable area: 1,090 sqft
- Finished area above ground: 1,090
- Finished area below ground: 0
Property
Parking
- Parking features: Circular Driveway
- Has uncovered spaces: Yes
Features
- Stories: 2
- Patio & porch: Deck
- Exterior features: Other
Lot
- Size: 0.94 Acres
- Dimensions: 108 x 196 x 193 x 184 x 158
- Features: Level
Details
- Additional structures: Shed(s)
- Parcel number: 14639503422295
- Zoning: R2
- Zoning description: Residential
Construction
Type & style
- Home type: SingleFamily
- Architectural style: Contemporary
- Property subtype: Residential, Single Family Residence
Materials
- Wood Siding
- Foundation: See Remarks
- Roof: Asphalt,Fiberglass
Condition
- New construction: No
- Year built: 1987
Utilities & green energy
- Electric: 200 or Less Amp Service
- Sewer: Mound Septic, Septic Tank
- Water: Well
- Utilities for property: Electricity Connected
Community & neighborhood
Location
- Region: Henryville
HOA & financial
HOA
- Has HOA: Yes
- HOA fee: $1,331 annually
- Amenities included: Clubhouse, Pool
Other
Other facts
- Listing terms: Cash,Conventional
- Road surface type: Paved
Price history
| Date | Event | Price |
|---|---|---|
| 9/5/2025 | Sold | $240,000-2%$220/sqft |
Source: | ||
| 7/26/2025 | Pending sale | $245,000$225/sqft |
Source: | ||
| 7/16/2025 | Listed for sale | $245,000+151.3%$225/sqft |
Source: | ||
| 6/16/2017 | Sold | $97,500-11%$89/sqft |
Source: PMAR #PM-45769 Report a problem | ||
| 4/20/2017 | Listed for sale | $109,500+56.4%$100/sqft |
Source: RE/MAX of the Poconos #PM-45769 Report a problem | ||
Public tax history
| Year | Property taxes | Tax assessment |
|---|---|---|
| 2025 | $3,396 +4.9% | $90,710 |
| 2024 | $3,236 +2.9% | $90,710 |
| 2023 | $3,146 -1.4% | $90,710 |
Find assessor info on the county website
Neighborhood: 18332
Nearby schools
GreatSchools rating
- 4/10East Stroudsburg Elementary SchoolGrades: K-5Distance: 7.1 mi
- 5/10J T Lambert Intermediate SchoolGrades: 6-8Distance: 6.6 mi
- 6/10East Stroudsburg Shs SouthGrades: 9-12Distance: 7.3 mi
Get pre-qualified for a loan
At Zillow Home Loans, we can pre-qualify you in as little as 5 minutes with no impact to your credit score.An equal housing lender. NMLS #10287.
Sell for more on Zillow
Get a Zillow Showcase℠ listing at no additional cost and you could sell for .
$245,600
2% more+$4,912
With Zillow Showcase(estimated)$250,512

