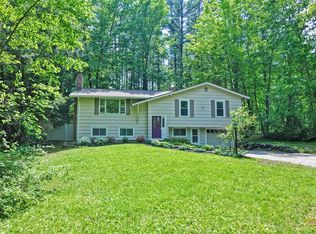Nestled in a private location on a large lot, this hidden gem in Stow shines. With 4 bedrooms and 2.5 baths, the home has plenty of space. The open floor plan is perfect for entertaining or family life, with two fire places and a first level family room. Hardwood floors throughout, and significant updates make this home a winner: new exterior paint 2016, new walkway and professional landscaping 2016. Wonderful large deck for relaxing under an umbrella or the stars. Nice new outdoor seating and fire-pit area. Stow's excellent schools are close by, along with the winding roads, stone walls and apple orchards that make the area famous. If you are outdoor oriented, you'll love the Delaney Watershed with 6 miles of marked trails, and the 3 mile (dog friendly!) loop at Marble Hill Conservation area. Another plus: just a short drive to the South Acton T-station, so commuting to Cambridge/Boston is a breeze. Fall is almost upon us! Don't miss this wonderful home in Stow.
This property is off market, which means it's not currently listed for sale or rent on Zillow. This may be different from what's available on other websites or public sources.
