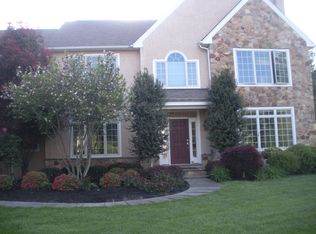Location! Location! Location! Peaceful parklike setting located in the midst of convenience - the Chester Valley Pool, Tennis, & Golf Club are only a block away, the Great Valley Kathryn D. Markley Elementary School is about 1,500ft away, Rt.202 on/off ramp is less than a mile away, the Great Valley Corporate Center is less than 2mi away. Mid-century California Colonial w ground level in-law suite, showcased far off the road on a LEVEL 3/4 acre lot, within enclave of mature privacy trees, and bordered on 3 sides by 6 acres of Open Space curtesy of the Kentmere Subdivision HOA (Kentmere is a small subdivision of $700K-900K homes, the Open Space cannot be developed). This 6 bedroom 3.5 bath home w two kitchens 'has good bones' very solid construction, and is seemingly structurally sound, but as the years crept by, the owner's maintenance ability declined, so the home & grounds exhibit deferred maintenance, the worst of which is a leaking roof, the rest is cosmetic. Priced accordingly for condition, offering a once in a lifetime opportunity! Due to the leaky roof, the financing terms are Cash, FHA 203K Renovation Mortgage, or Conventional financing w written exception from lender regarding the leaky roof. Not foreclosed or Short Sale, Sold AS-IS, inspections permitted & welcomed, AS-IS U&O resale certificate. Special Terms: Showings permitted (by appointment), written offers can be submitted anytime, but the seller will not respond to offers until 7/11/16 (meaning, the seller will not negotiate or come to an agreement prior to 7/11), this gives you time to schedule a tour & prepare your financing... Public sewer, onsite well, and available public water service makes this property even more convenient. Options abound, the floor plan is very open between the DR, LR & FR, however, the kitchen is compact, but removing the wall between the kitchen & DR would create a wonderful big open kitchen/breakfast room, especially if the DR picture window were replaced w a sliding glass door leading to the private level back yard. The versatile ground level (no stairs) in-law suite could easily be transformed into a lavish main level master suite if desired, the suite is currently configured with: 2 exterior entrance; 1 interior access door; 1 kitchen; laundry; 2br; LR; full bath. The seller indicated; the home was designed to support & accommodate additional upper levels if desired. Handy circular driveway leads to a carport & garage. Listing agent is related to seller
This property is off market, which means it's not currently listed for sale or rent on Zillow. This may be different from what's available on other websites or public sources.
