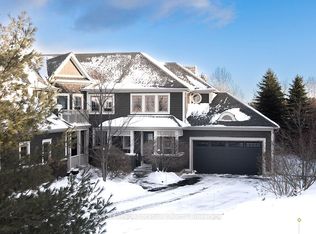Builder's own home, a masterpiece of main floor living, fabulous materials and attention to detail. A super stylish exterior leads into a dreamy 4,910 square foot home with three bedrooms and three bathrooms. You will feel the luxury in the glamorous entryway with exquisite rosewood doors and knockout lighting. An elegant main floor office sits behind stunning sliding glass doors. There is natural gas hot water radiant heating in all the floors throughout this home for maximum comfort, not only on both living levels but also in the oversized garage and the backyard covered porch. The contemporary Italian kitchen with wine fridge and double ovens is impeccably thought out, with clean lines and tons of storage. A butler's pantry makes this even more functional. The main floor master features a large walk-in closet with custom cabinetry and black walnut flooring. The lower level is an extension of the home, made possible by creating a 15-ft wide stairway that brings in light and creates a dramatic entrance to the entertainment area below. Wine room, movie theatre, multiple seating areas and a gorgeous bar will welcome friends and family to share the good times. This is not just any bar, it is complete with refrigeration, dishwasher and even an automatic glass washer for your bartending. On this level you will find two more bedrooms and also an entrance to the garage. The home is in the sought after Lora Bay community with its golf club, beaches and abundant walking trails.
This property is off market, which means it's not currently listed for sale or rent on Zillow. This may be different from what's available on other websites or public sources.

