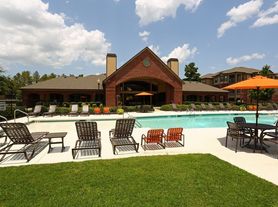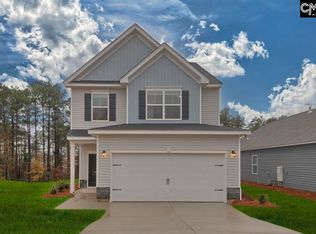Fall in LOVE with an exclusive offer! Apply by February 12th and take advantage of our special offer. Ask for details today! Restrictions apply.
Step inside this 3-bedroom, 2.5-bathroom home through the covered front porch into a bright, welcoming foyer. The open living and dining area offers a spacious setting for gathering with friends and family. The gourmet kitchen is equipped with granite countertops, energy-efficient Whirlpool appliances, 36" upper wood cabinets with crown molding, and a large breakfast bar. Upstairs, all three bedrooms are located, including the expansive owner's suite with a huge walk-in closet and a spa-inspired en-suite bathroom. Professionally managed by Second Avenue. Contact us to tour and apply online today!
LOCATION: Nearby Villages at Sandhill shopping, Potter Community Park, Goat Daddy's Farm, Skateland Fun Center, and scenic Woodcreek Farms.
SCHOOL DISTRICT: Richland School District
OUTDOOR SPACE: Spacious yard, 2-Car garage, Covered patios, Paved driveway
Second Avenue is proud to offer the Hometown Hero Leasing Discount Program to honor and support local heroes, including police officers, firefighters, emergency medical personnel, educators, and government employees. Eligible participants who are fully approved for a lease will enjoy a reduced security deposit on their Second Avenue home. This offer cannot be combined with other promotions or discounts unless otherwise specified.
By choosing a professionally managed rental home by Second Avenue, you'll enjoy personalized services such as our all-in-one resident portal, dedicated call center, and professional maintenance program. All Second Avenue homes are pet-friendly (pet fees and breed restrictions apply) and we offer convenient self-guided showings 7 days a week. We also proudly offer military discounts for active-duty personnel. Visit our website to apply online, review qualification criteria, and search for additional homes; or contact our leasing team for more information. Ask your leasing agent if this home has any additional required fees. Additional fees may include, yet not limited to septic/sewer, Smart Home or renters insurance. Don't delay, as our homes rent quickly!
Please be aware of scams. Second Avenue does not advertise on Craigslist, Facebook Marketplace, or any other classified advertising websites. We will never ask you to wire funds. Applications and lease signing are completed through our website only.
All photos shown are for illustrative purposes. Certain finishes, flooring, and room orientation may vary. Please contact our leasing specialist for more details about this home for rent.
House for rent
Special offer
$1,925/mo
336 Sundew Rd, Elgin, SC 29045
3beds
1,679sqft
Price may not include required fees and charges.
Single family residence
Available now
Cats, dogs OK
Central air
Other
What's special
Bright welcoming foyerCovered front porchLarge breakfast barSpa-inspired en-suite bathroomPaved drivewayCovered patiosSpacious yard
- 11 days |
- -- |
- -- |
Zillow last checked: 11 hours ago
Listing updated: January 20, 2026 at 08:17pm
Travel times
Facts & features
Interior
Bedrooms & bathrooms
- Bedrooms: 3
- Bathrooms: 3
- Full bathrooms: 2
- 1/2 bathrooms: 1
Heating
- Other
Cooling
- Central Air
Appliances
- Included: Microwave, Refrigerator
Features
- Walk In Closet
Interior area
- Total interior livable area: 1,679 sqft
Video & virtual tour
Property
Parking
- Details: Contact manager
Features
- Exterior features: Courtyard, Smoke Free, Walk In Closet
Construction
Type & style
- Home type: SingleFamily
- Property subtype: Single Family Residence
Condition
- Year built: 2022
Community & HOA
Community
- Features: Smoke Free
Location
- Region: Elgin
Financial & listing details
- Lease term: 1 Year
Price history
| Date | Event | Price |
|---|---|---|
| 1/16/2026 | Listed for rent | $1,925+2.7%$1/sqft |
Source: Zillow Rentals Report a problem | ||
| 6/22/2025 | Listing removed | $1,875$1/sqft |
Source: Zillow Rentals Report a problem | ||
| 6/20/2025 | Price change | $1,875-1.1%$1/sqft |
Source: Zillow Rentals Report a problem | ||
| 6/4/2025 | Listed for rent | $1,895+10.2%$1/sqft |
Source: Zillow Rentals Report a problem | ||
| 2/16/2023 | Listing removed | -- |
Source: Zillow Rentals Report a problem | ||
Neighborhood: 29045
Nearby schools
GreatSchools rating
- 8/10Catawba Trail ElementaryGrades: PK-5Distance: 1.1 mi
- 4/10Summit Parkway Middle SchoolGrades: K-8Distance: 3.3 mi
- 8/10Spring Valley High SchoolGrades: 9-12Distance: 4 mi
- Special offer! Available Now

