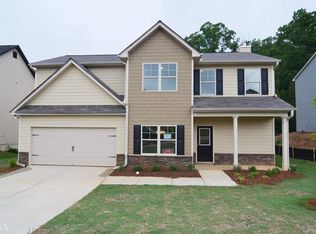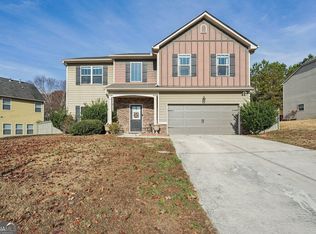New Construction By George Tomas Homes! Ranch Home!! Plan 4941B - The Creekwood. Under Construction Now! Pics Shown Not Actual Home. Homes Built All Electric. Beautiful Plan w/3 Bdrms, 2 Baths, Open Kitchen To Fireside Family Rm! Kitchen Includes Granite Countertops, Tile Backsplash, Island, Walk-In Pantry & Stainless Appliances (dishwasher, stove/oven, microwave). Master w/Walk-In Closet, Separate Garden Tub & Shower, Dual Sink Vanity, Private Water Closet & Linen Closet. 2 Additional Secondary Bdrms w/Full Bath. Hurry While You Can Still Pick Your Interior Selections!
This property is off market, which means it's not currently listed for sale or rent on Zillow. This may be different from what's available on other websites or public sources.

