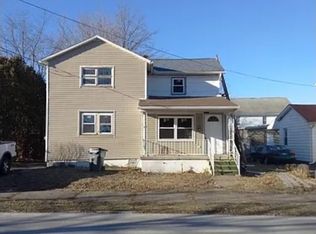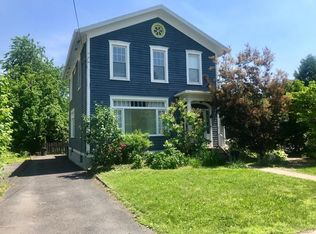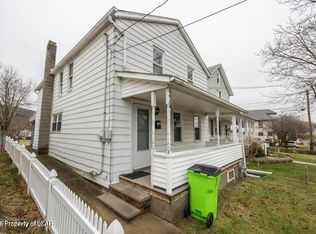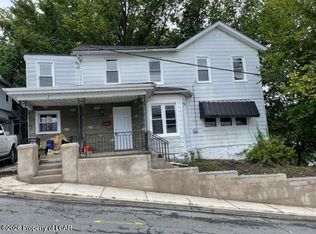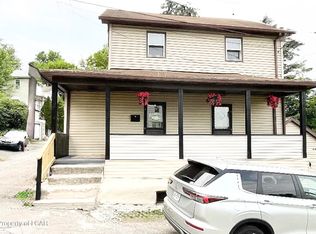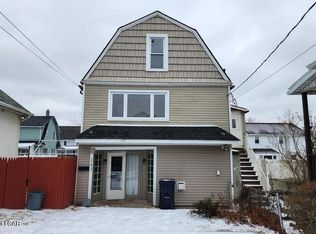No showings till weekend of March 7thThis freshly painted 4-bedroom, 2-bathroom home is perfect for families. Enjoy new luxury vinyl plank flooring throughout, washer and dryer hookups, and newer siding that adds curb appeal. Close to shopping, dining, and public transportation, this move-in ready property offers both comfort and convenience in a great neighborhood. Agent affiliated with owner.
For sale
$190,000
336 Spring St, West Pittston, PA 18643
4beds
1,450sqft
Est.:
Single Family Residence
Built in ----
3,750 Square Feet Lot
$189,100 Zestimate®
$131/sqft
$-- HOA
What's special
Freshly paintedWasher and dryer hookups
- 3 days |
- 1,027 |
- 68 |
Likely to sell faster than
Zillow last checked: 8 hours ago
Listing updated: February 26, 2026 at 07:34am
Listed by:
Michael Nastasiak 570-406-0572,
Keller Williams Real Estate, Kingston 570-585-5800
Source: Luzerne County AOR,MLS#: 26-714
Tour with a local agent
Facts & features
Interior
Bedrooms & bathrooms
- Bedrooms: 4
- Bathrooms: 2
- Full bathrooms: 2
Bedroom 1
- Level: 1
- Area: 120
- Dimensions: 12 x 10
Bedroom 2
- Level: 2
- Area: 120
- Dimensions: 12 x 10
Bedroom 3
- Level: 2
- Length: 10
Bedroom 4
- Level: 2
- Area: 143
- Dimensions: 13 x 11
Full bathroom
- Level: 1
- Area: 42
- Dimensions: 6 x 7
Full bathroom
- Level: 2
- Area: 48
- Dimensions: 6 x 8
Den
- Level: 2
- Area: 49
- Dimensions: 7 x 7
Family room
- Level: 1
- Area: 192
- Dimensions: 16 x 12
Kitchen
- Level: 1
- Area: 190
- Dimensions: 19 x 10
Laundry
- Level: 1
- Area: 64
- Dimensions: 8 x 8
Living room
- Level: 1
- Area: 266
- Dimensions: 14 x 19
Heating
- Forced Air, Natural Gas
Cooling
- None
Features
- Basement: Concrete
- Has fireplace: No
Interior area
- Total structure area: 1,450
- Total interior livable area: 1,450 sqft
- Finished area above ground: 1,450
- Finished area below ground: 0
Property
Parking
- Parking features: No Garage, Driveway
- Has uncovered spaces: Yes
Lot
- Size: 3,750 Square Feet
- Dimensions: 50 x 75
Details
- Parcel number: 65E11NE1024020333
- Zoning description: Residential
Construction
Type & style
- Home type: SingleFamily
- Property subtype: Single Family Residence
Materials
- Vinyl Siding, Drywall
Condition
- Very Good,100 Plus Yrs
- New construction: No
Utilities & green energy
- Sewer: Public Sewer
- Water: Public
Community & HOA
Community
- Subdivision: None
Location
- Region: West Pittston
Financial & listing details
- Price per square foot: $131/sqft
- Tax assessed value: $82,100
- Annual tax amount: $2,300
- Date on market: 2/26/2026
- Inclusions: All Appliances
Estimated market value
$189,100
$180,000 - $199,000
$1,962/mo
Price history
Price history
| Date | Event | Price |
|---|---|---|
| 2/26/2026 | Listed for sale | $190,000-4.5%$131/sqft |
Source: Luzerne County AOR #26-714 Report a problem | ||
| 7/7/2025 | Listing removed | $199,000$137/sqft |
Source: Luzerne County AOR #25-2859 Report a problem | ||
| 6/11/2025 | Listed for sale | $199,000+17.8%$137/sqft |
Source: Luzerne County AOR #25-2859 Report a problem | ||
| 5/19/2025 | Listing removed | $169,000$117/sqft |
Source: Luzerne County AOR #25-777 Report a problem | ||
| 4/26/2025 | Price change | $169,000-5.6%$117/sqft |
Source: Luzerne County AOR #25-777 Report a problem | ||
| 3/29/2025 | Price change | $179,000-5.8%$123/sqft |
Source: Luzerne County AOR #25-777 Report a problem | ||
| 2/20/2025 | Listed for sale | $190,000+313%$131/sqft |
Source: Luzerne County AOR #25-777 Report a problem | ||
| 1/4/2023 | Listing removed | -- |
Source: Zillow Rentals Report a problem | ||
| 12/28/2022 | Price change | $1,475-1.7%$1/sqft |
Source: Zillow Rentals Report a problem | ||
| 12/21/2022 | Listed for rent | $1,500$1/sqft |
Source: Zillow Rentals Report a problem | ||
| 11/15/2022 | Sold | $46,000$32/sqft |
Source: Public Record Report a problem | ||
Public tax history
Public tax history
| Year | Property taxes | Tax assessment |
|---|---|---|
| 2023 | $2,497 +7.2% | $82,100 |
| 2022 | $2,330 | $82,100 |
| 2021 | $2,330 +9.6% | $82,100 |
| 2020 | $2,125 | $82,100 |
| 2019 | $2,125 +2% | $82,100 |
| 2018 | $2,083 | $82,100 |
| 2017 | -- | $82,100 |
| 2016 | -- | $82,100 |
| 2015 | $1,623 | $82,100 |
| 2014 | $1,623 | $82,100 |
| 2013 | -- | $82,100 |
| 2012 | -- | $82,100 |
| 2011 | -- | $82,100 |
| 2010 | -- | $82,100 |
| 2009 | -- | $82,100 +2300.6% |
| 2008 | -- | $3,420 |
| 2007 | -- | $3,420 |
| 2006 | -- | $3,420 |
| 2005 | -- | $3,420 |
| 2004 | -- | $3,420 |
| 2003 | -- | $3,420 |
| 2002 | -- | $3,420 |
| 2000 | -- | $3,420 |
Find assessor info on the county website
BuyAbility℠ payment
Est. payment
$1,183/mo
Principal & interest
$980
Property taxes
$203
Climate risks
Neighborhood: 18643
Nearby schools
GreatSchools rating
- 6/10Wyoming Area Intermediate CenterGrades: 4-6Distance: 0.1 mi
- 6/10Wyoming Area Sec CenterGrades: 7-12Distance: 0.7 mi
- NAWyoming Area Kindergarten CenterGrades: KDistance: 0.8 mi
Schools provided by the listing agent
- District: Wyoming
Source: Luzerne County AOR. This data may not be complete. We recommend contacting the local school district to confirm school assignments for this home.
