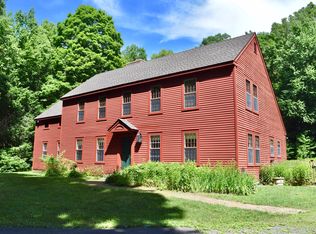Sold for $840,000
$840,000
336 South Street, Roxbury, CT 06783
3beds
2,556sqft
Single Family Residence
Built in 1989
4.33 Acres Lot
$957,300 Zestimate®
$329/sqft
$5,782 Estimated rent
Home value
$957,300
$909,000 - $1.01M
$5,782/mo
Zestimate® history
Loading...
Owner options
Explore your selling options
What's special
Just 90 minutes to NYC in a great southern Roxbury location, this stylish colonial is privately sited with pool in a beautiful park-like setting. The two story foyer opens to living room and den and then into the great room with floor to ceiling fireplace, kitchen with granite counters, center island and french doors which lead out to the deck and terrace. The expansive deck overlooks pool and mature gardens and plantings throughout the property. Additional amenities such as a Generac generator, fenced vegetable garden, storage shed, stone walkways and long driveway make this the perfect retreat! *Additional Land Available for Sale.
Zillow last checked: 8 hours ago
Listing updated: October 01, 2024 at 02:00am
Listed by:
THE KATHRYN CLAIR TEAM,
Kathryn Clair 203-948-5255,
William Pitt Sotheby's Int'l 860-868-6600,
Co-Listing Agent: Kathryn Bassett 203-841-8161,
William Pitt Sotheby's Int'l
Bought with:
David Hughes, RES.0815463
Century 21 AllPoints Realty
Source: Smart MLS,MLS#: 24012085
Facts & features
Interior
Bedrooms & bathrooms
- Bedrooms: 3
- Bathrooms: 3
- Full bathrooms: 2
- 1/2 bathrooms: 1
Primary bedroom
- Features: Full Bath, Walk-In Closet(s), Wall/Wall Carpet
- Level: Upper
- Area: 234 Square Feet
- Dimensions: 13 x 18
Bedroom
- Level: Upper
- Area: 165 Square Feet
- Dimensions: 15 x 11
Bedroom
- Level: Upper
- Area: 120 Square Feet
- Dimensions: 10 x 12
Dining room
- Features: French Doors, Patio/Terrace, Hardwood Floor
- Level: Main
- Area: 165 Square Feet
- Dimensions: 11 x 15
Great room
- Features: Bay/Bow Window, High Ceilings, Fireplace, French Doors, Patio/Terrace, Hardwood Floor
- Level: Main
- Area: 288 Square Feet
- Dimensions: 18 x 16
Living room
- Features: Hardwood Floor
- Level: Main
- Area: 234 Square Feet
- Dimensions: 13 x 18
Office
- Level: Upper
- Area: 117 Square Feet
- Dimensions: 13 x 9
Heating
- Hot Water, Oil
Cooling
- Central Air
Appliances
- Included: Oven/Range, Range Hood, Refrigerator, Dishwasher, Water Heater
- Laundry: Main Level
Features
- Wired for Data, Open Floorplan
- Basement: Partial
- Attic: Access Via Hatch
- Number of fireplaces: 1
Interior area
- Total structure area: 2,556
- Total interior livable area: 2,556 sqft
- Finished area above ground: 2,556
Property
Parking
- Total spaces: 6
- Parking features: Attached, Driveway
- Attached garage spaces: 2
- Has uncovered spaces: Yes
Features
- Patio & porch: Patio
- Has private pool: Yes
- Pool features: In Ground
- Waterfront features: Seasonal
Lot
- Size: 4.33 Acres
- Features: Wetlands, Level
Details
- Parcel number: 867062
- Zoning: C
Construction
Type & style
- Home type: SingleFamily
- Architectural style: Colonial
- Property subtype: Single Family Residence
Materials
- Clapboard
- Foundation: Concrete Perimeter
- Roof: Asphalt
Condition
- New construction: No
- Year built: 1989
Utilities & green energy
- Sewer: Septic Tank
- Water: Well
- Utilities for property: Underground Utilities
Community & neighborhood
Security
- Security features: Security System
Community
- Community features: Golf, Health Club, Lake, Library, Medical Facilities, Private School(s), Stables/Riding, Tennis Court(s)
Location
- Region: Roxbury
- Subdivision: Roxbury Falls
Price history
| Date | Event | Price |
|---|---|---|
| 12/2/2025 | Listing removed | $995,000$389/sqft |
Source: | ||
| 9/9/2025 | Listed for sale | $995,000+18.5%$389/sqft |
Source: | ||
| 9/20/2024 | Sold | $840,000-4.4%$329/sqft |
Source: | ||
| 9/13/2024 | Pending sale | $879,000$344/sqft |
Source: | ||
| 6/27/2024 | Price change | $879,000-5.4%$344/sqft |
Source: | ||
Public tax history
| Year | Property taxes | Tax assessment |
|---|---|---|
| 2025 | $7,033 +3.2% | $541,030 |
| 2024 | $6,817 | $541,030 |
| 2023 | $6,817 +2.2% | $541,030 +23.8% |
Find assessor info on the county website
Neighborhood: 06783
Nearby schools
GreatSchools rating
- NABooth Free SchoolGrades: K-5Distance: 2.9 mi
- 8/10Shepaug Valley SchoolGrades: 6-12Distance: 6.1 mi
Schools provided by the listing agent
- Elementary: Booth Free
Source: Smart MLS. This data may not be complete. We recommend contacting the local school district to confirm school assignments for this home.
Get pre-qualified for a loan
At Zillow Home Loans, we can pre-qualify you in as little as 5 minutes with no impact to your credit score.An equal housing lender. NMLS #10287.
Sell for more on Zillow
Get a Zillow Showcase℠ listing at no additional cost and you could sell for .
$957,300
2% more+$19,146
With Zillow Showcase(estimated)$976,446
