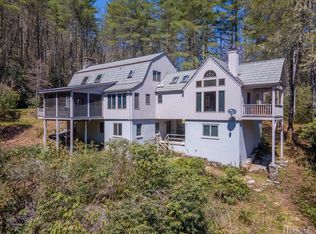First time on the market, this unique mountain cottage is surrounded by beautiful lush green foliage, with mature landscaping and is directly on a bold stream. Located just short 4 mile drive from Main Street Highlands, with all the wonderful boutique shopping and dining. The living room has tall ceiling with floor to ceiling windows letting in plenty of light, a beautiful stone wood burning fireplace and wood floors through out. The master bedroom is on the main level with 2 additional guest bedrooms & bath on the upper level, with a small loft nook. Excellent construction with T-111 frame, hardie board, newer metal roofing, an encapsulated crawl space & great outdoor deck space right on the bold branch. Houston Branch flows to Big Creek where they connect, so there is water along two of the property lines. If you are looking for some privacy, yet close to town and stream front then this is it! Excellent value and offered furnished.
This property is off market, which means it's not currently listed for sale or rent on Zillow. This may be different from what's available on other websites or public sources.
