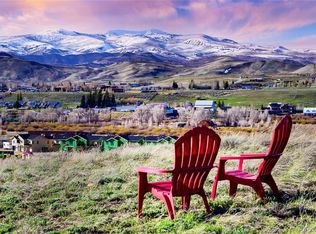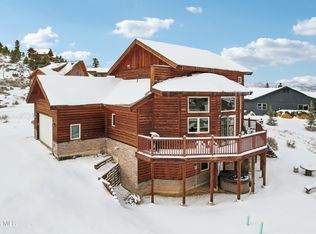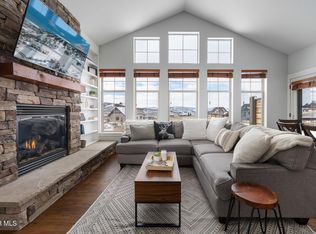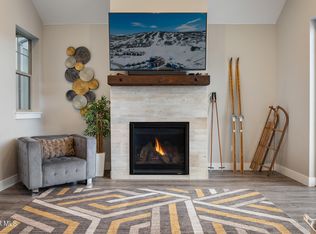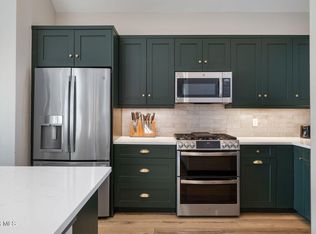Brand-new home with spectacular mountain views on a generous 0.62-acre lot just minutes from downtown Granby! This beautifully crafted residence offers 3 bedrooms, 2 bathrooms, a fully finished two-car garage, and covered porches in both the front and back—perfect for taking in the scenery.
Inside, you’ll find a beautifully tiled fireplace, stainless steel appliances, a farmhouse sink, LVP flooring, oversized windows, and 9' ceilings with elegant tray accents in the family room and primary suite. The home also features a slide-in gas range, high-efficiency gas furnace, and access to high-speed internet. HOA dues are only $26/month.
Enjoy year-round outdoor adventure in every direction—world-class skiing, hiking, fishing, and mountain biking. Granby Ranch is just down the road, and Winter Park is only a quick 25-minute drive away.
Accepting backups
$829,000
336 Silver Sage Road, Granby, CO 80446
3beds
1,800sqft
Est.:
Single Family Residence
Built in 2025
0.62 Acres Lot
$820,100 Zestimate®
$461/sqft
$25/mo HOA
What's special
Beautifully tiled fireplaceSpectacular mountain viewsFarmhouse sinkSlide-in gas rangeStainless steel appliancesFully finished two-car garageOversized windows
- 50 days |
- 47 |
- 1 |
Zillow last checked: 8 hours ago
Listing updated: January 20, 2026 at 12:44pm
Listed by:
Nicholas Costello 719-427-7578 info@mountainhomeco.com,
The Mountain Home Co.
Source: REcolorado,MLS#: 5699357
Facts & features
Interior
Bedrooms & bathrooms
- Bedrooms: 3
- Bathrooms: 2
- Full bathrooms: 1
- 3/4 bathrooms: 1
- Main level bathrooms: 2
- Main level bedrooms: 3
Bedroom
- Features: Primary Suite
- Level: Main
Bedroom
- Level: Main
Bedroom
- Level: Main
Bathroom
- Features: Primary Suite
- Level: Main
Bathroom
- Level: Main
Family room
- Level: Main
Kitchen
- Level: Main
Laundry
- Level: Main
Heating
- Forced Air, Natural Gas
Cooling
- None
Appliances
- Included: Cooktop, Dishwasher, Disposal, Electric Water Heater, Microwave, Oven, Range, Range Hood, Refrigerator
Features
- Ceiling Fan(s), High Ceilings, Kitchen Island, No Stairs, Open Floorplan, Primary Suite, Synthetic Counters, Walk-In Closet(s)
- Flooring: Carpet, Vinyl
- Basement: Crawl Space
- Number of fireplaces: 1
- Fireplace features: Family Room
Interior area
- Total structure area: 1,800
- Total interior livable area: 1,800 sqft
- Finished area above ground: 1,800
Property
Parking
- Total spaces: 6
- Parking features: Concrete, Dry Walled, Insulated Garage, Oversized Door
- Attached garage spaces: 2
- Details: Off Street Spaces: 4
Features
- Levels: One
- Stories: 1
- Patio & porch: Covered, Front Porch
- Has view: Yes
- View description: Mountain(s)
Lot
- Size: 0.62 Acres
- Features: Level, Near Ski Area
Details
- Parcel number: R126520
- Special conditions: Standard
Construction
Type & style
- Home type: SingleFamily
- Property subtype: Single Family Residence
Materials
- Wood Siding
- Foundation: Concrete Perimeter
Condition
- New Construction
- New construction: Yes
- Year built: 2025
Utilities & green energy
- Electric: Single Phase
- Sewer: Public Sewer
- Water: Public
- Utilities for property: Cable Available, Electricity Connected, Natural Gas Connected
Community & HOA
Community
- Subdivision: Silversage
HOA
- Has HOA: Yes
- Services included: Reserve Fund, Road Maintenance, Snow Removal
- HOA fee: $302 annually
- HOA name: SilverCreek HOA
- HOA phone: 970-726-5701
Location
- Region: Granby
Financial & listing details
- Price per square foot: $461/sqft
- Annual tax amount: $2,556
- Date on market: 12/4/2025
- Listing terms: Cash,Conventional
- Exclusions: None
- Ownership: Agent Owner
- Electric utility on property: Yes
Estimated market value
$820,100
$779,000 - $861,000
$3,475/mo
Price history
Price history
| Date | Event | Price |
|---|---|---|
| 12/23/2025 | Pending sale | $829,000$461/sqft |
Source: | ||
| 12/4/2025 | Listed for sale | $829,000+532.8%$461/sqft |
Source: | ||
| 5/30/2024 | Sold | $131,000-2.2%$73/sqft |
Source: GCBOR #24-482 Report a problem | ||
| 5/6/2024 | Pending sale | $134,000$74/sqft |
Source: GCBOR #24-482 Report a problem | ||
| 5/3/2024 | Listed for sale | $134,000+362.1%$74/sqft |
Source: GCBOR #24-482 Report a problem | ||
Public tax history
Public tax history
Tax history is unavailable.BuyAbility℠ payment
Est. payment
$4,506/mo
Principal & interest
$3949
Home insurance
$290
Other costs
$267
Climate risks
Neighborhood: 80446
Nearby schools
GreatSchools rating
- 3/10Granby Elementary SchoolGrades: PK-5Distance: 1.7 mi
- 7/10East Grand Middle SchoolGrades: 6-8Distance: 2 mi
- 4/10Middle Park High SchoolGrades: 9-12Distance: 1.8 mi
Schools provided by the listing agent
- Elementary: Granby
- Middle: East Grand
- High: Middle Park
- District: East Grand 2
Source: REcolorado. This data may not be complete. We recommend contacting the local school district to confirm school assignments for this home.
