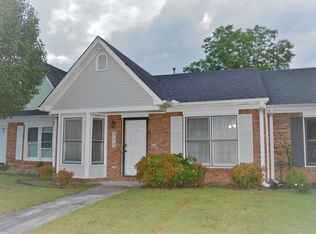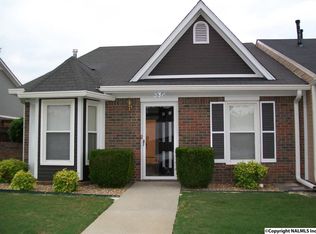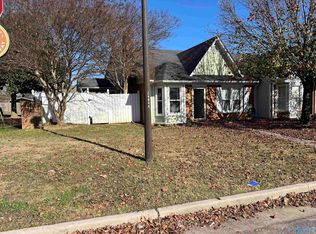Sold for $173,000
$173,000
336 Shadow Pointe Dr SW, Decatur, AL 35601
2beds
1,293sqft
Townhouse
Built in ----
4,736 Square Feet Lot
$180,700 Zestimate®
$134/sqft
$1,312 Estimated rent
Home value
$180,700
$172,000 - $190,000
$1,312/mo
Zestimate® history
Loading...
Owner options
Explore your selling options
What's special
Welcome Home to this end unit townhome a sunroom and a courtyard! This beautiful 2 bedroom, 2 bath townhome with hardwood floors throughout! Huge living area and dining room with fireplace and bay windows! Large kitchen with stainless appliances, updated backsplash, and breakfast bar! Large master bedroom walk-in closet and an attached sunroom! Large courtyard of kitchen with a privacy fence, covered patio! One car garage and extra parking.
Zillow last checked: 8 hours ago
Listing updated: September 22, 2023 at 04:31pm
Listed by:
Cole Blevins 256-318-2444,
The Grisham Group, LLC
Bought with:
Susan Ready, 119434
Century 21 Prestige - HSV
Source: ValleyMLS,MLS#: 21842034
Facts & features
Interior
Bedrooms & bathrooms
- Bedrooms: 2
- Bathrooms: 2
- Full bathrooms: 2
Primary bedroom
- Features: Ceiling Fan(s), Wood Floor
- Level: First
- Area: 168
- Dimensions: 12 x 14
Bedroom 2
- Features: Ceiling Fan(s), LVP Flooring
- Level: First
- Area: 156
- Dimensions: 12 x 13
Kitchen
- Features: Tile
- Level: First
- Area: 288
- Dimensions: 12 x 24
Living room
- Features: Ceiling Fan(s), Wood Floor
- Level: First
- Area: 264
- Dimensions: 12 x 22
Heating
- Central 1
Cooling
- Central 1
Features
- Has basement: No
- Has fireplace: Yes
- Fireplace features: Gas Log
- Common walls with other units/homes: End Unit
Interior area
- Total interior livable area: 1,293 sqft
Property
Lot
- Size: 4,736 sqft
- Dimensions: 37 x 128
Details
- Parcel number: 1030309311002049.000
Construction
Type & style
- Home type: Townhouse
- Property subtype: Townhouse
Materials
- Foundation: Slab
Condition
- New construction: No
Utilities & green energy
- Sewer: Private Sewer
- Water: Public
Community & neighborhood
Location
- Region: Decatur
- Subdivision: Autumnwood Townhomes
Other
Other facts
- Listing agreement: Agency
Price history
| Date | Event | Price |
|---|---|---|
| 9/22/2023 | Sold | $173,000+1.8%$134/sqft |
Source: | ||
| 8/29/2023 | Pending sale | $170,000$131/sqft |
Source: | ||
| 8/25/2023 | Listed for sale | $170,000+26.9%$131/sqft |
Source: | ||
| 11/22/2021 | Sold | $134,000+5.6%$104/sqft |
Source: | ||
| 10/21/2021 | Pending sale | $126,900$98/sqft |
Source: | ||
Public tax history
| Year | Property taxes | Tax assessment |
|---|---|---|
| 2024 | $518 -54.2% | $12,480 -50% |
| 2023 | $1,131 +207.9% | $24,960 +149.1% |
| 2022 | $367 | $10,020 +14.4% |
Find assessor info on the county website
Neighborhood: 35601
Nearby schools
GreatSchools rating
- 8/10Walter Jackson Elementary SchoolGrades: K-5Distance: 1.6 mi
- 4/10Decatur Middle SchoolGrades: 6-8Distance: 1.8 mi
- 5/10Decatur High SchoolGrades: 9-12Distance: 1.8 mi
Schools provided by the listing agent
- Elementary: Austinville
- Middle: Austin Middle
- High: Austin
Source: ValleyMLS. This data may not be complete. We recommend contacting the local school district to confirm school assignments for this home.
Get pre-qualified for a loan
At Zillow Home Loans, we can pre-qualify you in as little as 5 minutes with no impact to your credit score.An equal housing lender. NMLS #10287.
Sell with ease on Zillow
Get a Zillow Showcase℠ listing at no additional cost and you could sell for —faster.
$180,700
2% more+$3,614
With Zillow Showcase(estimated)$184,314


