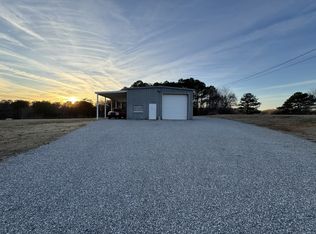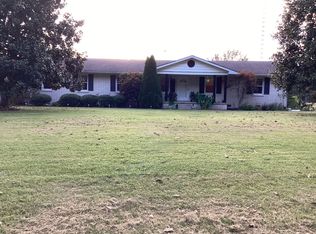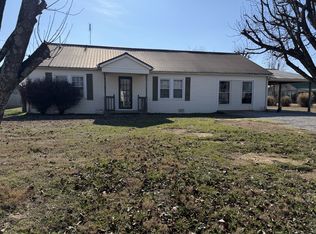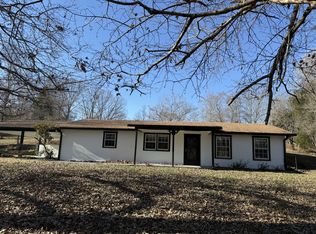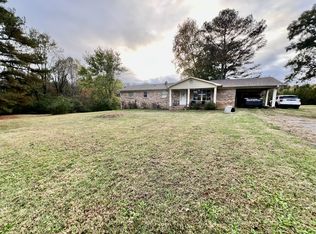This charming ranch-style home offers a peaceful country setting with breathtaking views. With a spacious open living area, featuring a gas fireplace, it provides a cozy, inviting atmosphere perfect for family living. The home features 3 Bedrooms and 2 full baths. A bright and cozy sun room is ideal for relaxing or enjoying the view year-round. A separate sewing room or office is perfect for hobbies or a quiet retreat. A walkout basement offers a finished recreation room providing additional space for entertainment or relaxation. An additional 750 sq ft unfinished basement area with a kitchen, once used as a canning kitchen, could be brought back to life or customized to meet a buyer's needs. An attached garage with easy access to the house allows entry through the large separate utility room.This property blends comfort with practicality, offering both space and functionality in a serene country setting. Whether you’re looking for a retreat or a family home, this property has it all. SELLER IS WILLING TO SELL ADDITIONAL LAND UP TO 3 ACRES
Active
$289,000
336 Second Creek Rd, Five Points, TN 38457
3beds
2,522sqft
Est.:
Single Family Residence, Residential
Built in 1979
1.21 Acres Lot
$-- Zestimate®
$115/sqft
$-- HOA
What's special
Gas fireplaceFinished recreation roomAttached garageSewing room or officeBreathtaking viewsLarge separate utility roomWalkout basement
- 136 days |
- 501 |
- 19 |
Zillow last checked: 8 hours ago
Listing updated: September 10, 2025 at 08:53am
Listing Provided by:
Gina Old 931-242-3625,
RE/MAX PROS 931-762-1126
Source: RealTracs MLS as distributed by MLS GRID,MLS#: 2992160
Tour with a local agent
Facts & features
Interior
Bedrooms & bathrooms
- Bedrooms: 3
- Bathrooms: 2
- Full bathrooms: 2
- Main level bedrooms: 3
Other
- Features: Sewing Room
- Level: Sewing Room
- Area: 77 Square Feet
- Dimensions: 7x11
Heating
- Central, Electric, Propane
Cooling
- Ceiling Fan(s), Central Air, Electric
Appliances
- Included: Double Oven, Electric Oven, Electric Range, Dishwasher, Refrigerator
Features
- High Speed Internet
- Flooring: Carpet, Vinyl
- Basement: Full,Finished
- Number of fireplaces: 1
Interior area
- Total structure area: 2,522
- Total interior livable area: 2,522 sqft
- Finished area above ground: 1,761
- Finished area below ground: 761
Property
Parking
- Total spaces: 1
- Parking features: Attached
- Attached garage spaces: 1
Features
- Levels: Two
- Stories: 2
Lot
- Size: 1.21 Acres
Details
- Parcel number: 178 00608 000
- Special conditions: Standard
Construction
Type & style
- Home type: SingleFamily
- Property subtype: Single Family Residence, Residential
Materials
- Brick
Condition
- New construction: No
- Year built: 1979
Utilities & green energy
- Sewer: Septic Tank
- Water: Private
- Utilities for property: Electricity Available, Water Available
Community & HOA
Community
- Subdivision: None
HOA
- Has HOA: No
Location
- Region: Five Points
Financial & listing details
- Price per square foot: $115/sqft
- Tax assessed value: $42,400
- Annual tax amount: $1,021
- Date on market: 9/10/2025
- Electric utility on property: Yes
Estimated market value
Not available
Estimated sales range
Not available
Not available
Price history
Price history
| Date | Event | Price |
|---|---|---|
| 9/10/2025 | Listed for sale | $289,000-3.3%$115/sqft |
Source: | ||
| 9/1/2025 | Listing removed | $299,000$119/sqft |
Source: | ||
| 6/8/2025 | Price change | $299,000-6.3%$119/sqft |
Source: | ||
| 4/25/2025 | Price change | $319,000-3%$126/sqft |
Source: | ||
| 2/20/2025 | Listed for sale | $329,000+4064.6%$130/sqft |
Source: | ||
Public tax history
Public tax history
| Year | Property taxes | Tax assessment |
|---|---|---|
| 2024 | $213 | $10,600 |
| 2023 | $213 -82.2% | $10,600 -82.2% |
| 2022 | $1,198 +18.8% | $59,575 +74.8% |
Find assessor info on the county website
BuyAbility℠ payment
Est. payment
$1,621/mo
Principal & interest
$1392
Property taxes
$128
Home insurance
$101
Climate risks
Neighborhood: 38457
Nearby schools
GreatSchools rating
- 6/10South Lawrence Elementary SchoolGrades: PK-8Distance: 7.7 mi
- 5/10Loretto High SchoolGrades: 9-12Distance: 7.4 mi
- 5/10Leoma Elementary SchoolGrades: PK-8Distance: 9.6 mi
Schools provided by the listing agent
- Elementary: South Lawrence Elementary
- Middle: South Lawrence Elementary
- High: Loretto High School
Source: RealTracs MLS as distributed by MLS GRID. This data may not be complete. We recommend contacting the local school district to confirm school assignments for this home.
