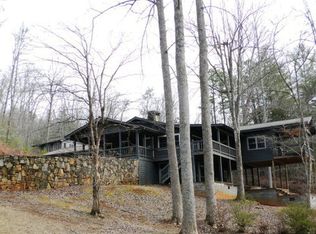Sold for $104,000 on 05/16/24
$104,000
336 Scratch Branch Rd, Otto, NC 28763
2beds
1,056sqft
MobileManufactured
Built in 1989
1 Acres Lot
$119,400 Zestimate®
$98/sqft
$1,408 Estimated rent
Home value
$119,400
$99,000 - $142,000
$1,408/mo
Zestimate® history
Loading...
Owner options
Explore your selling options
What's special
Charming setting and park-like yard at this 2 Bedroom 2 Bath manufactured home on 1+/- acre. Great deck goes the length of home and includes a built in bench for relaxation and entertainment. Perfect spot to relax and enjoy the rushing year round creek below. Private setting while also having a yard, tress on all sides. Many updates - Oven, Washer and HVAC have all had updates in the last year. Roof is only 4 years old. Private well. Inside this home you'll find an open concept floor plan with split bedrooms. Kitchen has added cabinetry and plenty of room for an eat-in set up. High speed internet through Frontier and strong cell service at home with both AT&T and Verizon providers (non others tried). Great 2/2 in a quiet neighborhood and just minutes to 441S.
Facts & features
Interior
Bedrooms & bathrooms
- Bedrooms: 2
- Bathrooms: 2
- Full bathrooms: 2
Appliances
- Included: Refrigerator
Features
- Walk-in Closets, Kitchen/Dining Room, Open Floor Plan, Master on Main Level, High Speed Internet (Satellite/DSL/Cable), Split Bedroom
- Attic: Access Only
Interior area
- Total interior livable area: 1,056 sqft
Property
Lot
- Size: 1 Acres
Details
- Parcel number: 6489369994
Construction
Type & style
- Home type: MobileManufactured
Condition
- Year built: 1989
Community & neighborhood
Location
- Region: Otto
Other
Other facts
- Fuel/Energy/System: Electric, Heat Pump, Forced Warm Air
- A/C: Heat Pump, Central Electric
- Water Heater: Electric
- Acreage Features: Unrestricted, Private, Partially Wooded, Open, Rolling, Stream/Creek
- Attic: Access Only
- Appliances: Dishwasher, Exhaust Fan/Hood, Electric Oven/Range, Refrigerator, Washer &/or Dryer, Gas Oven/Range
- Interior Features: Walk-in Closets, Kitchen/Dining Room, Open Floor Plan, Master on Main Level, High Speed Internet (Satellite/DSL/Cable), Split Bedroom
- Water/Sewer: Private Well, Septic
- Exterior Features: Deck
- Basement/Foundation: None-Basement
- Road Maintenance: Gravel Road
- Financing: Cash, Conventional
- Floors: Carpet, Laminate
- Garage/Carport: None-Garage, None-Carport
- Windows/Doors: Doors-Screens
- Exterior Finish: Composition Siding
- Type & Style: Doublewide
- Roofing: Composition
- Interior Features: Master w/Ensuite
Price history
| Date | Event | Price |
|---|---|---|
| 5/16/2024 | Sold | $104,000+9.6%$98/sqft |
Source: Public Record Report a problem | ||
| 2/13/2018 | Price change | $94,900-1.7%$90/sqft |
Source: RE/MAX Elite Realty #26006390 Report a problem | ||
| 9/25/2017 | Listed for sale | $96,500$91/sqft |
Source: Re/Max Elite Realty #26006390 Report a problem | ||
Public tax history
| Year | Property taxes | Tax assessment |
|---|---|---|
| 2024 | $385 +3.2% | $78,200 |
| 2023 | $373 +12% | $78,200 +73.8% |
| 2022 | $333 | $45,000 |
Find assessor info on the county website
Neighborhood: 28763
Nearby schools
GreatSchools rating
- 5/10South Macon ElementaryGrades: PK-4Distance: 5.4 mi
- 6/10Macon Middle SchoolGrades: 7-8Distance: 9.1 mi
- 6/10Macon Early College High SchoolGrades: 9-12Distance: 8.7 mi

