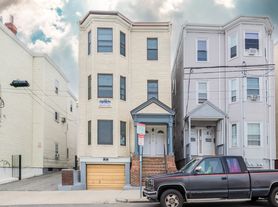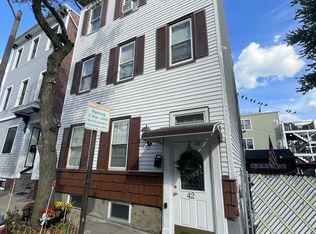Discover an exceptional triplex in one of East Boston's most sought-after neighborhoods no noisy neighbors above or below! This dramatically renovated 2 beds plus an office is bathed in natural light and boasts soaring, 20-foot ceilings. The bright, open living room flows seamlessly into a sleek, modern kitchen, complete with stainless-steel appliances, stone countertops, abundant cabinetry and a convenient powder room. Upstairs, the expansive primary suite features a private bath and generous walk-in closet. Downstairs, you'll find two more bedrooms, a second full bath and a full-size washer and dryer. Hardwood floors and central A/C complete the unit. The building features a common backyard perfect for relaxation or entertaining. Enjoy a commuter's dream location just steps from Bremen Street Park and the Airport T Station. Unit can be rented to maximum two occupants
Condo for rent
$3,000/mo
Fees may apply
336 Saratoga St APT 3, East Boston, MA 02128
2beds
1,579sqft
Price may not include required fees and charges.
Condo
Available now
-- Pets
-- A/C
In unit laundry
-- Parking
Natural gas
What's special
Common backyardSleek modern kitchenHardwood floorsPrivate bathExpansive primary suiteGenerous walk-in closetDramatically renovated home
- 97 days |
- -- |
- -- |
Travel times
Facts & features
Interior
Bedrooms & bathrooms
- Bedrooms: 2
- Bathrooms: 3
- Full bathrooms: 2
- 1/2 bathrooms: 1
Heating
- Natural Gas
Appliances
- Laundry: In Unit
Features
- Walk In Closet
Interior area
- Total interior livable area: 1,579 sqft
Property
Parking
- Details: Contact manager
Features
- Patio & porch: Patio
- Exterior features: Bike Path, Gardener included in rent, Heating: Gas, Highway Access, In Unit, Park, Patio, Pets - Yes w/ Restrictions, Public Transportation, Sewage included in rent, Shopping, Snow Removal included in rent, T-Station, Walk In Closet, Water included in rent
Lot
- Features: Near Public Transit
Details
- Parcel number: EBOSW01P07044S006
Construction
Type & style
- Home type: Condo
- Property subtype: Condo
Condition
- Year built: 1923
Utilities & green energy
- Utilities for property: Sewage, Water
Community & HOA
Location
- Region: East Boston
Financial & listing details
- Lease term: Lease Terms(12+),Term of Rental(12+)
Price history
| Date | Event | Price |
|---|---|---|
| 9/23/2025 | Price change | $3,000-6.3%$2/sqft |
Source: MLS PIN #73407895 | ||
| 8/4/2025 | Price change | $3,200-5.9%$2/sqft |
Source: MLS PIN #73407895 | ||
| 7/22/2025 | Listed for rent | $3,400$2/sqft |
Source: MLS PIN #73407895 | ||
| 6/23/2022 | Sold | $670,000-0.7%$424/sqft |
Source: MLS PIN #72968770 | ||
| 4/20/2022 | Listed for sale | $675,000+11.6%$427/sqft |
Source: MLS PIN #72968770 | ||

