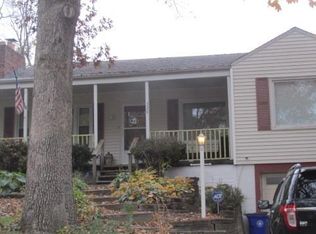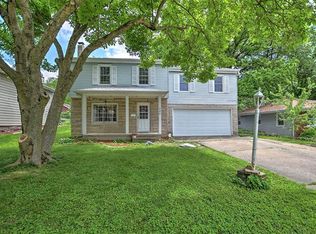Sold for $157,000
$157,000
336 S Woodale Ave, Decatur, IL 62522
4beds
2,612sqft
Single Family Residence
Built in 1955
7,840.8 Square Feet Lot
$206,800 Zestimate®
$60/sqft
$1,946 Estimated rent
Home value
$206,800
$190,000 - $225,000
$1,946/mo
Zestimate® history
Loading...
Owner options
Explore your selling options
What's special
A little piece of peace and quiet on the West-End! This tri-level home offers tons of space to sprawl out and make yourself comfortable. The main level features an inviting, flowy floor plan with tons of natural light. The lower level offers a kitchenette, pantry, and fireplace and is set up perfectly for rest & relaxation, movie/game nights, and even has a home office/crafts cubby! Enjoy your summer evenings with friends and family on the renovated patio in the private, fenced-in low-maintenance backyard. Lots of updates have been made such as: All new kitchen appliances (2022), remodeled upstairs bathroom (2021), sliding glass door (2021), replacement windows throughout (2020), fence replacement (2020), and partial electrical update (2017). Basement has been waterproofed. Don't miss out on your forever home, call your Realtor today!
Zillow last checked: 8 hours ago
Listing updated: August 26, 2023 at 01:36pm
Listed by:
Shelby Younker 217-972-7628,
Agency One Insurance & Real Estate
Bought with:
Jim Cleveland, 471008537
RE/MAX Executives Plus
Source: CIBR,MLS#: 6227630 Originating MLS: Central Illinois Board Of REALTORS
Originating MLS: Central Illinois Board Of REALTORS
Facts & features
Interior
Bedrooms & bathrooms
- Bedrooms: 4
- Bathrooms: 3
- Full bathrooms: 2
- 1/2 bathrooms: 1
Primary bedroom
- Description: Flooring: Hardwood
- Level: Upper
- Dimensions: 15 x 13.2
Bedroom
- Description: Flooring: Carpet
- Level: Lower
- Dimensions: 12 x 12.9
Bedroom
- Description: Flooring: Hardwood
- Level: Upper
- Dimensions: 12.9 x 10.7
Bedroom
- Description: Flooring: Hardwood
- Level: Upper
- Dimensions: 10.7 x 10.11
Primary bathroom
- Description: Flooring: Ceramic Tile
- Level: Upper
- Dimensions: 9 x 7
Dining room
- Description: Flooring: Laminate
- Level: Main
- Dimensions: 12 x 10.5
Family room
- Description: Flooring: Laminate
- Level: Main
- Dimensions: 15.1 x 17.6
Family room
- Description: Flooring: Carpet
- Level: Basement
- Dimensions: 14.4 x 21.4
Other
- Description: Flooring: Ceramic Tile
- Level: Upper
- Dimensions: 9 x 7
Half bath
- Description: Flooring: Ceramic Tile
- Level: Lower
- Dimensions: 9 x 5
Kitchen
- Description: Flooring: Ceramic Tile
- Level: Main
- Dimensions: 12.6 x 9.9
Living room
- Description: Flooring: Laminate
- Level: Main
- Dimensions: 14.11 x 19.8
Heating
- Forced Air
Cooling
- Central Air, Whole House Fan
Appliances
- Included: Dryer, Dishwasher, Disposal, Gas Water Heater, Microwave, Range, Refrigerator, Washer
Features
- Breakfast Area, Fireplace, Bath in Primary Bedroom
- Windows: Replacement Windows
- Basement: Finished,Unfinished,Partial,Sump Pump
- Number of fireplaces: 2
- Fireplace features: Wood Burning
Interior area
- Total structure area: 2,612
- Total interior livable area: 2,612 sqft
- Finished area above ground: 1,778
- Finished area below ground: 524
Property
Parking
- Total spaces: 2
- Parking features: Attached, Garage
- Attached garage spaces: 2
Features
- Levels: Three Or More,Multi/Split
- Stories: 3
- Patio & porch: Patio
- Exterior features: Fence
- Fencing: Yard Fenced
Lot
- Size: 7,840 sqft
- Dimensions: 130 x 60
Details
- Parcel number: 041217429007
- Zoning: RES
- Special conditions: None
Construction
Type & style
- Home type: SingleFamily
- Architectural style: Tri-Level
- Property subtype: Single Family Residence
Materials
- Aluminum Siding, Stone
- Foundation: Basement
- Roof: Asphalt
Condition
- Year built: 1955
Utilities & green energy
- Sewer: Public Sewer
- Water: Public
Community & neighborhood
Location
- Region: Decatur
- Subdivision: Dennis Add
Other
Other facts
- Road surface type: Concrete
Price history
| Date | Event | Price |
|---|---|---|
| 7/14/2023 | Sold | $157,000-4.8%$60/sqft |
Source: | ||
| 6/30/2023 | Pending sale | $164,900$63/sqft |
Source: | ||
| 6/13/2023 | Contingent | $164,900$63/sqft |
Source: | ||
| 6/8/2023 | Listed for sale | $164,900+12.6%$63/sqft |
Source: | ||
| 12/1/2017 | Sold | $146,500$56/sqft |
Source: | ||
Public tax history
| Year | Property taxes | Tax assessment |
|---|---|---|
| 2024 | $4,728 +1.3% | $54,839 +3.7% |
| 2023 | $4,667 +13.7% | $52,897 +14.7% |
| 2022 | $4,104 +7.6% | $46,129 +7.1% |
Find assessor info on the county website
Neighborhood: 62522
Nearby schools
GreatSchools rating
- 2/10Dennis Lab SchoolGrades: PK-8Distance: 0.6 mi
- 2/10Macarthur High SchoolGrades: 9-12Distance: 1.2 mi
- 2/10Eisenhower High SchoolGrades: 9-12Distance: 3.2 mi
Schools provided by the listing agent
- District: Decatur Dist 61
Source: CIBR. This data may not be complete. We recommend contacting the local school district to confirm school assignments for this home.
Get pre-qualified for a loan
At Zillow Home Loans, we can pre-qualify you in as little as 5 minutes with no impact to your credit score.An equal housing lender. NMLS #10287.

