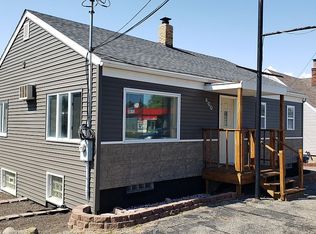Sold for $130,000
$130,000
336 S Waverly Rd, Lansing, MI 48917
3beds
1,170sqft
Single Family Residence
Built in 1935
0.29 Acres Lot
$-- Zestimate®
$111/sqft
$1,583 Estimated rent
Home value
Not available
Estimated sales range
Not available
$1,583/mo
Zestimate® history
Loading...
Owner options
Explore your selling options
What's special
Buyers financing fell through! Wonderful 3 bedroom, 1.5 bath, move in ready! Attractive kitchen with spacious living room and fireplace. Room for a home office. Clean and full basement. Detached car garage for extra storage. Cash or Conventional Only. Land contracts available with a large down payment.
Zillow last checked: 8 hours ago
Listing updated: July 31, 2025 at 10:30am
Listed by:
Gary R. Newton 517-410-8307,
RE/MAX Real Estate Professionals
Bought with:
Mike Dedman, 6506044270
Keller Williams Realty Lansing
Source: Greater Lansing AOR,MLS#: 285533
Facts & features
Interior
Bedrooms & bathrooms
- Bedrooms: 3
- Bathrooms: 2
- Full bathrooms: 1
- 1/2 bathrooms: 1
Primary bedroom
- Level: First
- Area: 124.2 Square Feet
- Dimensions: 11.5 x 10.8
Bedroom 2
- Level: Second
- Area: 127.71 Square Feet
- Dimensions: 9.9 x 12.9
Bedroom 3
- Level: Second
- Area: 69 Square Feet
- Dimensions: 10 x 6.9
Dining room
- Level: First
- Area: 155.52 Square Feet
- Dimensions: 10.8 x 14.4
Kitchen
- Level: First
- Area: 115 Square Feet
- Dimensions: 11.5 x 10
Living room
- Level: First
- Area: 160.65 Square Feet
- Dimensions: 11.9 x 13.5
Heating
- Forced Air, Natural Gas
Cooling
- Central Air
Appliances
- Included: Disposal, Water Heater, Refrigerator, Range, Oven, Dishwasher
- Laundry: Electric Dryer Hookup, In Basement, Lower Level
Features
- Basement: Full
- Has fireplace: No
Interior area
- Total structure area: 1,863
- Total interior livable area: 1,170 sqft
- Finished area above ground: 1,170
- Finished area below ground: 0
Property
Parking
- Total spaces: 1
- Parking features: Detached, Driveway, Garage, Paved
- Garage spaces: 1
- Has uncovered spaces: Yes
Features
- Levels: One and One Half
- Stories: 1
Lot
- Size: 0.29 Acres
Details
- Foundation area: 780
- Parcel number: 04004360034000
- Zoning description: Zoning
Construction
Type & style
- Home type: SingleFamily
- Property subtype: Single Family Residence
Materials
- Vinyl Siding
Condition
- Year built: 1935
Utilities & green energy
- Sewer: Public Sewer
- Water: Public
Community & neighborhood
Location
- Region: Lansing
- Subdivision: Castle Hill
Other
Other facts
- Listing terms: Cash,Conventional,Contract
Price history
| Date | Event | Price |
|---|---|---|
| 7/31/2025 | Sold | $130,000-3.7%$111/sqft |
Source: | ||
| 7/31/2025 | Pending sale | $135,000$115/sqft |
Source: | ||
| 7/16/2025 | Contingent | $135,000$115/sqft |
Source: | ||
| 5/2/2025 | Price change | $135,000-3.6%$115/sqft |
Source: | ||
| 3/31/2025 | Price change | $140,000-6.7%$120/sqft |
Source: | ||
Public tax history
| Year | Property taxes | Tax assessment |
|---|---|---|
| 2024 | -- | $69,400 +30.5% |
| 2021 | $2,817 +5.6% | $53,200 +7.9% |
| 2020 | $2,668 | $49,300 +0.8% |
Find assessor info on the county website
Neighborhood: Waverly
Nearby schools
GreatSchools rating
- NAMeryl S. Colt Elementary SchoolGrades: PK-KDistance: 0.5 mi
- 3/10Waverly Middle SchoolGrades: 5-8Distance: 1 mi
- 6/10Waverly Senior High SchoolGrades: 9-12Distance: 0.9 mi
Schools provided by the listing agent
- High: Waverly
Source: Greater Lansing AOR. This data may not be complete. We recommend contacting the local school district to confirm school assignments for this home.

Get pre-qualified for a loan
At Zillow Home Loans, we can pre-qualify you in as little as 5 minutes with no impact to your credit score.An equal housing lender. NMLS #10287.
