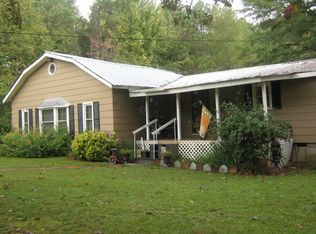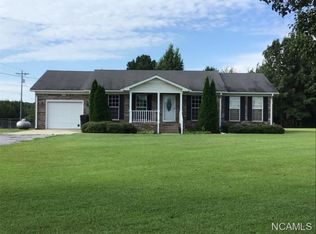Sold for $228,700
$228,700
336 S Strickland Rd, Falkville, AL 35622
3beds
1,562sqft
Single Family Residence
Built in ----
1 Acres Lot
$246,800 Zestimate®
$146/sqft
$1,581 Estimated rent
Home value
$246,800
$234,000 - $259,000
$1,581/mo
Zestimate® history
Loading...
Owner options
Explore your selling options
What's special
You will love this charming home in a country setting. Nestled on an acre just minutes from interstate access, you will love this 3 bed, 2 bath home. Inside you will find a spacious master with walk-in closet, wood floor in the main living areas, a split floor plan and easy access to the large back porch. Schedule your appointment today!
Zillow last checked: 8 hours ago
Listing updated: June 20, 2023 at 02:36pm
Listed by:
Jade Chowning 256-503-1289,
MeritHouse Realty
Bought with:
Bruce Vick, 104334
The Richard Neese Team
Source: ValleyMLS,MLS#: 1833336
Facts & features
Interior
Bedrooms & bathrooms
- Bedrooms: 3
- Bathrooms: 2
- Full bathrooms: 2
Primary bedroom
- Features: Ceiling Fan(s), Crown Molding, Carpet, Walk-In Closet(s)
- Level: First
- Area: 182
- Dimensions: 13 x 14
Bedroom 2
- Features: Ceiling Fan(s), Crown Molding, Wood Floor
- Level: First
- Area: 132
- Dimensions: 11 x 12
Bedroom 3
- Features: Ceiling Fan(s), Crown Molding, Carpet
- Level: First
- Area: 168
- Dimensions: 12 x 14
Kitchen
- Features: Eat-in Kitchen, Pantry, Tile
- Level: First
- Area: 150
- Dimensions: 10 x 15
Living room
- Features: Ceiling Fan(s), Crown Molding, Fireplace, Vaulted Ceiling(s), Wood Floor
- Level: First
- Area: 340
- Dimensions: 17 x 20
Laundry room
- Features: Tile
- Level: First
- Area: 42
- Dimensions: 6 x 7
Heating
- Central 1
Cooling
- Central 1
Appliances
- Included: Dishwasher, Microwave, Range
Features
- Basement: Crawl Space
- Number of fireplaces: 1
- Fireplace features: Gas Log, One
Interior area
- Total interior livable area: 1,562 sqft
Property
Lot
- Size: 1 Acres
Details
- Parcel number: 2305220000010.006
Construction
Type & style
- Home type: SingleFamily
- Architectural style: Traditional
- Property subtype: Single Family Residence
Condition
- New construction: No
Utilities & green energy
- Sewer: Septic Tank
- Water: Public
Community & neighborhood
Location
- Region: Falkville
- Subdivision: Metes And Bounds
Other
Other facts
- Listing agreement: Agency
Price history
| Date | Event | Price |
|---|---|---|
| 6/20/2023 | Sold | $228,700+2.8%$146/sqft |
Source: | ||
| 5/12/2023 | Contingent | $222,500$142/sqft |
Source: | ||
| 5/8/2023 | Listed for sale | $222,500$142/sqft |
Source: | ||
| 5/5/2023 | Pending sale | $222,500$142/sqft |
Source: | ||
| 5/4/2023 | Listed for sale | $222,500+19.6%$142/sqft |
Source: | ||
Public tax history
| Year | Property taxes | Tax assessment |
|---|---|---|
| 2024 | $993 +127.7% | $26,560 +102.7% |
| 2023 | $436 +52.6% | $13,100 +44.3% |
| 2022 | $286 +24% | $9,080 +19.5% |
Find assessor info on the county website
Neighborhood: 35622
Nearby schools
GreatSchools rating
- 4/10Falkville Elementary SchoolGrades: PK-5Distance: 4.5 mi
- 4/10Falkville High SchoolGrades: 6-12Distance: 4.4 mi
Schools provided by the listing agent
- Elementary: Falkville
- Middle: Falkville
- High: Falkville
Source: ValleyMLS. This data may not be complete. We recommend contacting the local school district to confirm school assignments for this home.
Get pre-qualified for a loan
At Zillow Home Loans, we can pre-qualify you in as little as 5 minutes with no impact to your credit score.An equal housing lender. NMLS #10287.

