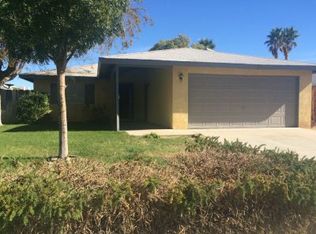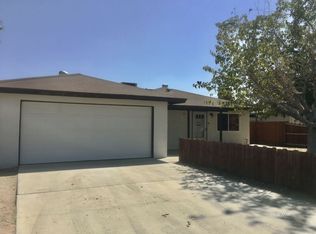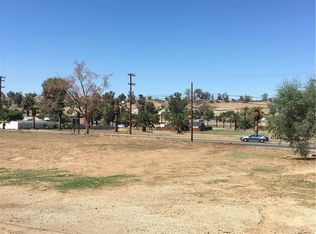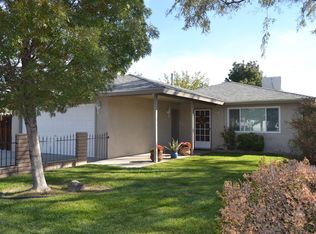Sold for $215,000
Listing Provided by:
Travis Azevedo DRE #01719763 888-773-4547,
A2Z Homes, Inc.
Bought with: Keller Williams Realty Bakersfield
$215,000
336 S Lincoln St, Ridgecrest, CA 93555
3beds
1,161sqft
Single Family Residence
Built in 1980
6,165 Square Feet Lot
$-- Zestimate®
$185/sqft
$1,509 Estimated rent
Home value
Not available
Estimated sales range
Not available
$1,509/mo
Zestimate® history
Loading...
Owner options
Explore your selling options
What's special
Charming 3-Bedroom Home with Open Floor Plan & Low-Maintenance Landscaping! Welcome to 336 S Lincoln, a beautifully designed 3-bedroom, 2-bathroom
home offering 1,161 sq. ft. of comfortable living space. Step inside to an inviting open floor plan that seamlessly connects the living, dining, and kitchen areas—
perfect for entertaining or everyday living. This home boasts ample natural light, and a functional layout that maximizes space. The primary suite features a private
bath, while the additional bedrooms provide versatility for family, guests, or a home office. Enjoy outdoor living with a covered patio, ideal for relaxing year-round,
and a low-maintenance landscaped yard, so you can spend more time enjoying your home and less time on upkeep. The attached 2-car garage offers convenience
and extra storage. Located in a desirable neighborhood, this home is close to local amenities, shopping, dining, and schools. Don’t miss the opportunity to make
this move-in-ready home yours! Schedule a showing today!
Zillow last checked: 8 hours ago
Listing updated: August 26, 2025 at 05:33pm
Listing Provided by:
Travis Azevedo DRE #01719763 888-773-4547,
A2Z Homes, Inc.
Bought with:
Connie Peacon, DRE #01890569
Keller Williams Realty Bakersfield
Source: CRMLS,MLS#: MC25150089 Originating MLS: California Regional MLS
Originating MLS: California Regional MLS
Facts & features
Interior
Bedrooms & bathrooms
- Bedrooms: 3
- Bathrooms: 2
- Full bathrooms: 2
- Main level bathrooms: 2
- Main level bedrooms: 3
Bedroom
- Features: All Bedrooms Down
Heating
- Radiant
Cooling
- Central Air
Appliances
- Laundry: In Garage
Features
- All Bedrooms Down
- Has fireplace: No
- Fireplace features: None
- Common walls with other units/homes: No Common Walls
Interior area
- Total interior livable area: 1,161 sqft
Property
Parking
- Total spaces: 2
- Parking features: Garage - Attached
- Attached garage spaces: 2
Features
- Levels: One
- Stories: 1
- Entry location: 1
- Pool features: None
- Has view: Yes
- View description: None
Lot
- Size: 6,165 sqft
- Features: 0-1 Unit/Acre
Details
- Parcel number: 34306133001
- Zoning: R-1
- Special conditions: Real Estate Owned
Construction
Type & style
- Home type: SingleFamily
- Property subtype: Single Family Residence
Condition
- New construction: No
- Year built: 1980
Utilities & green energy
- Sewer: Private Sewer
- Water: Public
Community & neighborhood
Community
- Community features: Curbs, Street Lights, Sidewalks
Location
- Region: Ridgecrest
Other
Other facts
- Listing terms: Cash,Conventional,FHA
Price history
| Date | Event | Price |
|---|---|---|
| 8/26/2025 | Sold | $215,000-7.9%$185/sqft |
Source: | ||
| 1/9/2025 | Sold | $233,499+418.9%$201/sqft |
Source: Public Record Report a problem | ||
| 11/26/1996 | Sold | $45,000$39/sqft |
Source: Public Record Report a problem | ||
Public tax history
| Year | Property taxes | Tax assessment |
|---|---|---|
| 2025 | $1,330 +4.6% | $73,258 +2% |
| 2024 | $1,272 +2.7% | $71,822 +2% |
| 2023 | $1,238 +2.1% | $70,414 +2% |
Find assessor info on the county website
Neighborhood: 93555
Nearby schools
GreatSchools rating
- 6/10Gateway Elementary SchoolGrades: K-5Distance: 0.3 mi
- 5/10Murray Middle SchoolGrades: 6-8Distance: 1.5 mi
- 6/10Burroughs High SchoolGrades: 9-12Distance: 1.4 mi
Get pre-qualified for a loan
At Zillow Home Loans, we can pre-qualify you in as little as 5 minutes with no impact to your credit score.An equal housing lender. NMLS #10287.



