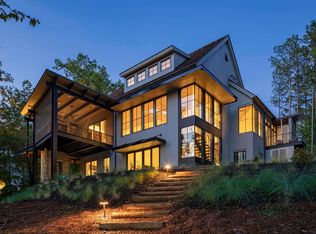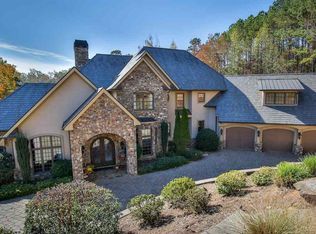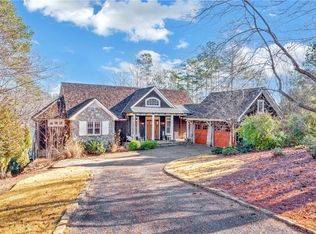Sold for $3,376,000 on 09/12/24
$3,376,000
336 S Cove Rd, Sunset, SC 29685
5beds
4,391sqft
Single Family Residence
Built in 2019
0.66 Acres Lot
$3,454,200 Zestimate®
$769/sqft
$5,286 Estimated rent
Home value
$3,454,200
$2.94M - $4.04M
$5,286/mo
Zestimate® history
Loading...
Owner options
Explore your selling options
What's special
336 South Cove Road--The cover story home for "atHome" magazine's Fall 2020 builder edition is a stunning home that was thoughtfully designed by Johnston Design Group and proudly built by highly respected Ridgeline Construction Group in 2019. Located in The Reserve at Lake Keowee and nestled perfectly in a large enough cove for great views but small enough to paddleboard, kayak, or simply float and relax in peaceful bliss. This 5 bedroom, 5 1/2 bath house is the epitome of lake indoor/outdoor living and your outdoor living includes views of one of the most beautiful mountain lakes in the country, a private covered dock with boat lift and jet ski port, a Jack Nicklaus designed golf course, tennis, pickle ball, pool and country club! The main level merges indoor and outdoor spaces with views from the huge glass pivot front door right through to beautiful Lake Keowee. This level includes an open floor plan joining the kitchen, family room, bar, and even the screen porch via bi-folding doors that make separation of this space seamlessly disappear. On this level is the owner's suite with it's own outdoor shower and separate porch, walk-in closet, and free standing tub with corner lake views enabling "single story" living for the owner. The lake level includes an additional family room, wet bar with beverage fridge and ice maker, as well as an additional three bedrooms and three full baths. Two of the three bedrooms downstairs are en suites, and the third features built-in bunk beds with an adjacent bathroom. With ultimate convenience in mind, a second laundry room and mechanical/storage room with large freezer sits just off the family room. Sliding glass doors from the lake level family room provide access to an ironwood patio with an outdoor lounge that has panoramic lake views. To the right is an above ground spa that sits perfectly under the cover of the upper lever porch and is a fantastic nightly (or morning) relaxer. To the left, a gentle path leads you down to your private deep water dock. The fifth bedroom is a private guest suite above the three car garage and includes an en suite bath as well as a walk-in closet. A couple of favorite features of the home include a huge concrete gas fireplace with a retractable 85" TV (so it doesn't block the views when not in use) and the stunning corner wall of windows as you descend from the main level to the lower level, overlooking the lake. There's also an outdoor dining area on the porch providing the perfect venue for home cooked or chef catered dinners. Additionally, this home is situated at the end of a gently sloping cul-de-sac and has the rare combination of a flat driveway/gentle slope with a deep water dock site. Make your Lake Keowee dream come true...your friends and family will love you for it!
Zillow last checked: 8 hours ago
Listing updated: October 09, 2024 at 06:49am
Listed by:
Gregory Coutu 864-230-5911,
Allen Tate - Lake Keowee Seneca
Bought with:
Lisa Vogel, 81019
Herlong Sotheby's Int'l Realty -Clemson (24803)
Source: WUMLS,MLS#: 20268675 Originating MLS: Western Upstate Association of Realtors
Originating MLS: Western Upstate Association of Realtors
Facts & features
Interior
Bedrooms & bathrooms
- Bedrooms: 5
- Bathrooms: 6
- Full bathrooms: 5
- 1/2 bathrooms: 1
- Main level bathrooms: 1
- Main level bedrooms: 1
Primary bedroom
- Level: Main
- Dimensions: 16'5"X12'4"
Bedroom 2
- Level: Lower
- Dimensions: 11'9"X17'3"
Bedroom 3
- Level: Lower
- Dimensions: 10'4"X18'8"
Bedroom 4
- Level: Lower
- Dimensions: 10'5"X23'6"
Bedroom 5
- Level: Upper
- Dimensions: 22'3"X12'9" Above Garage
Breakfast room nook
- Level: Main
- Dimensions: 10'2"X22'7"
Laundry
- Level: Main
- Dimensions: 10'2"X12'6"
Laundry
- Level: Lower
- Dimensions: 8'1"10'9" 2nd Laundry
Living room
- Level: Main
- Dimensions: 17'6"X25'
Recreation
- Level: Lower
- Dimensions: 22'5"23'6"
Screened porch
- Level: Main
- Dimensions: 16'5"X17'11"
Heating
- Central, Electric, Heat Pump, Multiple Heating Units, Zoned
Cooling
- Central Air, Electric, Heat Pump
Appliances
- Included: Dryer, Dishwasher, Freezer, Disposal, Gas Oven, Gas Range, Gas Water Heater, Ice Maker, Microwave, Refrigerator, See Remarks, Washer
- Laundry: Sink
Features
- Wet Bar, Bathtub, Ceiling Fan(s), Cathedral Ceiling(s), Dual Sinks, Fireplace, Garden Tub/Roman Tub, Heated Floor, Hot Tub/Spa, Bath in Primary Bedroom, Main Level Primary, Other, See Remarks, Smooth Ceilings, Separate Shower, Cable TV, Walk-In Closet(s), Walk-In Shower, Window Treatments, In-Law Floorplan
- Flooring: Concrete, Ceramic Tile
- Windows: Blinds
- Basement: Daylight,Finished,Heated,Interior Entry,Walk-Out Access
- Has fireplace: Yes
- Fireplace features: Multiple
Interior area
- Total structure area: 4,391
- Total interior livable area: 4,391 sqft
- Finished area above ground: 2,511
- Finished area below ground: 1,880
Property
Parking
- Total spaces: 3
- Parking features: Attached, Garage, Driveway, Garage Door Opener
- Attached garage spaces: 3
Accessibility
- Accessibility features: Low Threshold Shower
Features
- Levels: One
- Stories: 1
- Patio & porch: Balcony, Deck, Patio, Porch, Screened
- Exterior features: Balcony, Deck, Gas Grill, Sprinkler/Irrigation, Landscape Lights, Outdoor Kitchen, Patio
- Pool features: Community
- Has spa: Yes
- Spa features: Hot Tub
- Has view: Yes
- View description: Water
- Has water view: Yes
- Water view: Water
- Waterfront features: Boat Dock/Slip, Water Access, Waterfront
- Body of water: Keowee
- Frontage length: 200+/-
Lot
- Size: 0.66 Acres
- Features: Cul-De-Sac, Hardwood Trees, Outside City Limits, Subdivision, Sloped, Trees, Views, Waterfront
Details
- Parcel number: 413100128629
Construction
Type & style
- Home type: SingleFamily
- Architectural style: Other,See Remarks
- Property subtype: Single Family Residence
Materials
- Stone, Wood Siding
- Foundation: Basement
- Roof: Shingle,Shake,Wood
Condition
- Year built: 2019
Details
- Builder name: Ridgeline
Utilities & green energy
- Sewer: Septic Tank
- Water: Public
- Utilities for property: Electricity Available, Propane, Septic Available, Water Available, Cable Available, Underground Utilities
Community & neighborhood
Security
- Security features: Security System Owned, Gated with Guard, Gated Community, Smoke Detector(s), Security Guard
Community
- Community features: Common Grounds/Area, Clubhouse, Dock, Fitness Center, Golf, Gated, Playground, Pool, Sauna, Storage Facilities, Tennis Court(s), Trails/Paths, Water Access
Location
- Region: Sunset
- Subdivision: The Reserve At Lake Keowee
HOA & financial
HOA
- Has HOA: Yes
- HOA fee: $3,782 annually
- Services included: Other, Pool(s), Street Lights, See Remarks, Security
Other
Other facts
- Listing agreement: Exclusive Right To Sell
Price history
| Date | Event | Price |
|---|---|---|
| 9/12/2024 | Sold | $3,376,000-10%$769/sqft |
Source: | ||
| 2/9/2024 | Price change | $3,750,000-6.1%$854/sqft |
Source: | ||
| 11/30/2023 | Listed for sale | $3,995,000+797.8%$910/sqft |
Source: | ||
| 10/14/2023 | Listing removed | -- |
Source: WUMLS #20266707 Report a problem | ||
| 9/25/2023 | Listed for rent | $7,500$2/sqft |
Source: WUMLS #20266707 Report a problem | ||
Public tax history
| Year | Property taxes | Tax assessment |
|---|---|---|
| 2024 | $26,516 +8.8% | $101,710 |
| 2023 | $24,370 -0.6% | $101,710 +50% |
| 2022 | $24,527 +2.6% | $67,800 -33.3% |
Find assessor info on the county website
Neighborhood: 29685
Nearby schools
GreatSchools rating
- 8/10Hagood Elementary SchoolGrades: PK-5Distance: 10.8 mi
- 6/10Pickens Middle SchoolGrades: 6-8Distance: 10.9 mi
- 6/10Pickens High SchoolGrades: 9-12Distance: 10.3 mi
Schools provided by the listing agent
- Elementary: Hagood Elem
- Middle: Pickens Middle
- High: Pickens High
Source: WUMLS. This data may not be complete. We recommend contacting the local school district to confirm school assignments for this home.
Sell for more on Zillow
Get a free Zillow Showcase℠ listing and you could sell for .
$3,454,200
2% more+ $69,084
With Zillow Showcase(estimated)
$3,523,284

