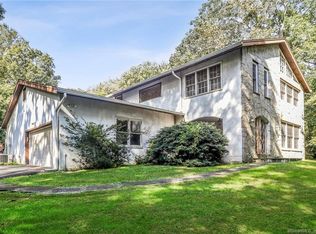Welcome to 336 Rock Rimmon Road - a classic New England Saltbox colonial. This 4 bedroom, 3 full bath, 1 half bath home features a beautiful country kitchen with gas cooking, custom two-toned cabinetry and honed granite countertops. A dining room, spacious living room with a Jotul wood burning fireplace insert and den/office space with French doors and built-ins complete the main living level. Upstairs, find the primary suite with vaulted ceilings, a deep walk-in closet and newly updated bath with double vanities and radiant heated flooring. 3 additional bedrooms and full bath make up the second floor. Don't miss the fantastic newly finished lower level with walk-out which is perfect for a family room, playroom or home gym as it also offers a full bath. Outside, find three large decks great for seamless (and private!) indoor/outdoor living and entertaining plus level yard space, garden area and two storage sheds. A wonderful opportunity in North Stamford!
This property is off market, which means it's not currently listed for sale or rent on Zillow. This may be different from what's available on other websites or public sources.
