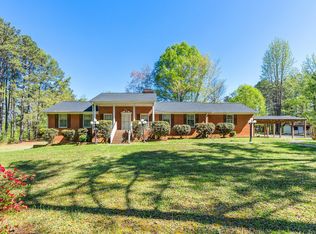Sold for $170,000 on 06/04/25
$170,000
336 Ridgeway Warrenton Rd, Warrenton, NC 27589
3beds
1,484sqft
Single Family Residence, Residential
Built in 1940
1 Acres Lot
$168,900 Zestimate®
$115/sqft
$1,048 Estimated rent
Home value
$168,900
Estimated sales range
Not available
$1,048/mo
Zestimate® history
Loading...
Owner options
Explore your selling options
What's special
Welcome to 336 Ridgeway-Warrenton Road - a cozy 3-bedroom, 1-bathroom farmhouse nestled on a serene 1-acre lot in the heart of Warren County. Once used as a guest home for the neighboring property at 340 Ridgeway-Warrenton Rd, this charming residence offers both comfort and potential. Step inside to find a well-maintained interior ready for your personal touch. The home features a new roof installed in 2024 and includes a washer and dryer that will convey with the sale—making it move-in ready for its next owner. While the property has its own well, the home is currently connected to city water for added convenience. A shared driveway easement connects both properties, providing a unique opportunity for buyers to purchase them together as a combined estate, multi-generational setup, or income-producing rental portfolio. Whether you're looking to enjoy the tranquility of country living or expand your real estate footprint, 336 Ridgeway-Warrenton Rd invites you to explore the possibilities. Key Features: 3 Bedrooms, 1 Full Bathroom 1 Acre of Land with Ample Yard Space New Roof Installed in 2024 Washer and Dryer Convey Well on Property (Home Uses City Water) Previously Used as a Guest Home Shared Driveway Easement with 340 Ridgeway-Warrenton Rd Option to Purchase Both Properties Together Don't miss this rare chance to own a piece of Warrenton charm with flexibility for the future. Schedule your showing today!
Zillow last checked: 8 hours ago
Listing updated: October 28, 2025 at 12:58am
Listed by:
Jazzmine Alston 336-254-4391,
Compass -- Raleigh
Bought with:
Holly Peoples, 309235
Barrett Realty
Source: Doorify MLS,MLS#: 10089377
Facts & features
Interior
Bedrooms & bathrooms
- Bedrooms: 3
- Bathrooms: 1
- Full bathrooms: 1
Heating
- Heat Pump
Cooling
- Central Air, Heat Pump
Appliances
- Included: Dryer, Electric Cooktop, Electric Oven, Refrigerator, Washer
- Laundry: Electric Dryer Hookup, Inside, Laundry Room, Main Level, Washer Hookup
Features
- Walk-In Closet(s)
- Flooring: Laminate, Vinyl
Interior area
- Total structure area: 1,484
- Total interior livable area: 1,484 sqft
- Finished area above ground: 1,484
- Finished area below ground: 0
Property
Parking
- Total spaces: 2
- Parking features: Open
- Uncovered spaces: 2
Features
- Levels: Two
- Stories: 2
- Patio & porch: Front Porch
- Has view: Yes
Lot
- Size: 1 Acres
- Features: Front Yard
Details
- Parcel number: D53A
- Special conditions: Standard
Construction
Type & style
- Home type: SingleFamily
- Architectural style: Farmhouse
- Property subtype: Single Family Residence, Residential
Materials
- Vinyl Siding
- Foundation: Concrete Perimeter
- Roof: Asphalt
Condition
- New construction: No
- Year built: 1940
Utilities & green energy
- Sewer: Septic Tank
- Water: Public, Well, See Remarks
Community & neighborhood
Location
- Region: Warrenton
- Subdivision: Not in a Subdivision
Price history
| Date | Event | Price |
|---|---|---|
| 6/4/2025 | Sold | $170,000$115/sqft |
Source: | ||
| 4/26/2025 | Pending sale | $170,000$115/sqft |
Source: | ||
| 4/24/2025 | Listed for sale | $170,000$115/sqft |
Source: | ||
| 4/23/2025 | Pending sale | $170,000$115/sqft |
Source: | ||
| 4/14/2025 | Listed for sale | $170,000+33.9%$115/sqft |
Source: | ||
Public tax history
| Year | Property taxes | Tax assessment |
|---|---|---|
| 2024 | $806 | $72,173 |
| 2023 | $806 | $72,173 |
| 2022 | $806 | $72,173 |
Find assessor info on the county website
Neighborhood: 27589
Nearby schools
GreatSchools rating
- 1/10Mariam Boyd ElementaryGrades: PK-5Distance: 1.6 mi
- 2/10Warren County MiddleGrades: 6-8Distance: 1.5 mi
- 8/10Warren Early College HighGrades: 9-12Distance: 1.5 mi
Schools provided by the listing agent
- Elementary: Warren - Mariam Boyd
- Middle: Warren - Warren
- High: Warren - Warren High
Source: Doorify MLS. This data may not be complete. We recommend contacting the local school district to confirm school assignments for this home.

Get pre-qualified for a loan
At Zillow Home Loans, we can pre-qualify you in as little as 5 minutes with no impact to your credit score.An equal housing lender. NMLS #10287.
