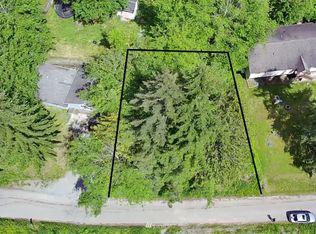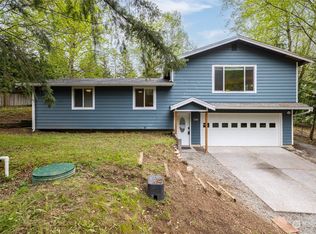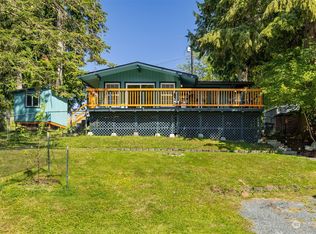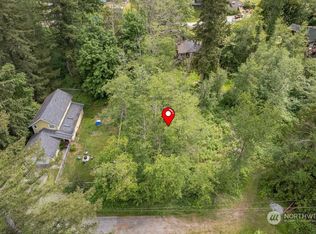Sold
Listed by:
Lori Jo Smith,
Coldwell Banker Bain,
Jacqynette Shook,
Coldwell Banker Bain
Bought with: John L. Scott Bellingham
Zestimate®
$545,000
336 Ridgeway Place, Sedro Woolley, WA 98284
3beds
1,434sqft
Single Family Residence
Built in 1996
7,405.2 Square Feet Lot
$545,000 Zestimate®
$380/sqft
$2,479 Estimated rent
Home value
$545,000
$496,000 - $600,000
$2,479/mo
Zestimate® history
Loading...
Owner options
Explore your selling options
What's special
Nestled in a private, lush community, this home offers beautiful mountain and partial lake views. The updated kitchen features modern appliances, cabinets, and counter tops. The large garage leads to a partially finished crawl space area that offers tons of extra storage, a versatile bonus space with potential for an office or gym. Recent improvements include a new roof, exterior paint, deck, and energy-efficient mini split units with A/C. With ample parking and dedicated space for RV storage, this property combines comfort, flexibility, and scenic surroundings.
Zillow last checked: 8 hours ago
Listing updated: August 07, 2025 at 04:04am
Listed by:
Lori Jo Smith,
Coldwell Banker Bain,
Jacqynette Shook,
Coldwell Banker Bain
Bought with:
Brianna Robbins, 12673
John L. Scott Bellingham
Source: NWMLS,MLS#: 2382494
Facts & features
Interior
Bedrooms & bathrooms
- Bedrooms: 3
- Bathrooms: 2
- Full bathrooms: 2
- Main level bathrooms: 2
- Main level bedrooms: 3
Primary bedroom
- Level: Main
Bedroom
- Level: Main
Bedroom
- Level: Main
Bathroom full
- Level: Main
Bathroom full
- Level: Main
Entry hall
- Level: Main
Kitchen with eating space
- Level: Main
Living room
- Level: Main
Heating
- Ductless, Electric, Propane
Cooling
- Ductless
Appliances
- Included: Dishwasher(s), Microwave(s), Refrigerator(s), Stove(s)/Range(s)
Features
- Flooring: Laminate, Vinyl
- Basement: None
- Has fireplace: No
Interior area
- Total structure area: 1,434
- Total interior livable area: 1,434 sqft
Property
Parking
- Total spaces: 2
- Parking features: Attached Garage, RV Parking
- Attached garage spaces: 2
Features
- Levels: One
- Stories: 1
- Entry location: Main
- Has view: Yes
- View description: Lake, Mountain(s), Territorial
- Has water view: Yes
- Water view: Lake
Lot
- Size: 7,405 sqft
- Features: Dead End Street, Secluded, Cable TV, Deck, Propane, RV Parking
- Topography: Level,Partial Slope,Sloped
- Residential vegetation: Wooded
Details
- Parcel number: 3704322133430000
- Zoning description: Jurisdiction: County
- Special conditions: Standard
Construction
Type & style
- Home type: SingleFamily
- Property subtype: Single Family Residence
Materials
- Wood Siding
- Foundation: Poured Concrete
- Roof: Composition
Condition
- Good
- Year built: 1996
- Major remodel year: 1996
Utilities & green energy
- Electric: Company: Puget Sound Energy
- Sewer: Septic Tank, Company: Septic
- Water: Community, Company: Glenhaven Lakes Assoc.
Community & neighborhood
Community
- Community features: Boat Launch, CCRs, Clubhouse, Park, Playground, Trail(s)
Location
- Region: Sedro Woolley
- Subdivision: Glenhaven
HOA & financial
HOA
- HOA fee: $450 annually
- Association phone: 360-595-2061
Other
Other facts
- Listing terms: Cash Out,Conventional,FHA,USDA Loan,VA Loan
- Cumulative days on market: 3 days
Price history
| Date | Event | Price |
|---|---|---|
| 7/7/2025 | Sold | $545,000+0.9%$380/sqft |
Source: | ||
| 6/6/2025 | Pending sale | $539,900$376/sqft |
Source: | ||
| 6/3/2025 | Listed for sale | $539,900+108.5%$376/sqft |
Source: | ||
| 7/31/2017 | Sold | $259,000+3.6%$181/sqft |
Source: | ||
| 6/16/2017 | Pending sale | $249,900$174/sqft |
Source: John L Scott Real Estate #1141479 Report a problem | ||
Public tax history
| Year | Property taxes | Tax assessment |
|---|---|---|
| 2024 | $2,679 -9.4% | $366,368 -16.8% |
| 2023 | $2,956 -2.6% | $440,084 +13.5% |
| 2022 | $3,034 +9.4% | $387,736 +26% |
Find assessor info on the county website
Neighborhood: 98284
Nearby schools
GreatSchools rating
- 2/10Acme Elementary SchoolGrades: K-6Distance: 7.1 mi
- 3/10Mount Baker Junior High SchoolGrades: 7-8Distance: 12.9 mi
- 5/10Mount Baker Senior High SchoolGrades: 9-12Distance: 12.9 mi

Get pre-qualified for a loan
At Zillow Home Loans, we can pre-qualify you in as little as 5 minutes with no impact to your credit score.An equal housing lender. NMLS #10287.



