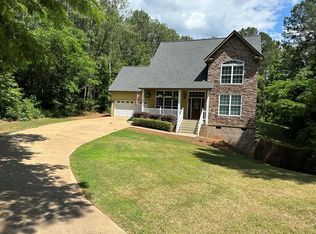Sold for $370,000 on 06/23/25
$370,000
336 Ridgeway Dr, Cataula, GA 31804
3beds
2,430sqft
Single Family Residence
Built in 1999
2.18 Acres Lot
$375,800 Zestimate®
$152/sqft
$2,398 Estimated rent
Home value
$375,800
$293,000 - $485,000
$2,398/mo
Zestimate® history
Loading...
Owner options
Explore your selling options
What's special
Tucked away in a quiet cul-de-sac and just steps from top-rated schools, this stunning all-brick ranch sits on a beautifully wooded 2.18-acre lot with a fenced backyard, chicken coop, and goat pen—perfect for hobby farmers or nature lovers! Inside, this 3-bedroom, 2.5-bath home offers a thoughtfully designed split-bedroom floor plan with brand-new LVP flooring throughout the main living areas. The family room features dramatic double trey ceilings and a cozy two-sided fireplace shared with the sunroom, while the spacious kitchen includes a gas cooktop, a large pantry, and access to the sunroom and deck beyond—ideal for entertaining or simply enjoying the peaceful surroundings. A large office with vaulted ceilings and custom cabinetry provides the perfect work-from-home setup. The formal dining room adds a touch of elegance for hosting guests, who also have a convenient half bath nearby. The private primary suite is a true retreat with its own sitting area, double trey ceilings, double vanity, jetted tub, separate shower, and walk-in closet. Two additional bedrooms and a full bath are situated on the opposite side of the home. Major updates include a new AC (2023), furnace (2024), roof (2023), and a brand new tankless water heater. With a 2-car garage, gas logs, and so much charm, this home truly offers comfort, convenience, and character all in one!
Zillow last checked: 8 hours ago
Listing updated: June 26, 2025 at 08:04am
Listed by:
Alison Cox 615-306-4480,
Keller Williams Realty River Cities
Bought with:
Alison Cox, 388731
Keller Williams Realty River Cities
Source: CBORGA,MLS#: 220596
Facts & features
Interior
Bedrooms & bathrooms
- Bedrooms: 3
- Bathrooms: 3
- Full bathrooms: 2
- 1/2 bathrooms: 1
Primary bathroom
- Features: Double Vanity
Dining room
- Features: Separate
Kitchen
- Features: Breakfast Area, Pantry, View Family Room
Heating
- Natural Gas
Cooling
- Central Electric
Appliances
- Included: Dishwasher, Gas Range, Microwave, Self Cleaning Oven
- Laundry: Laundry Room
Features
- Cathedral Ceiling(s), Walk-In Closet(s), Double Vanity, Tray Ceiling(s)
- Flooring: Carpet
- Windows: Thermo Pane
- Number of fireplaces: 1
- Fireplace features: Gas Log, Family Room
Interior area
- Total structure area: 2,430
- Total interior livable area: 2,430 sqft
Property
Parking
- Total spaces: 2
- Parking features: Attached, Side/Rear, 2-Garage, Level Driveway
- Attached garage spaces: 2
- Has uncovered spaces: Yes
Features
- Patio & porch: Deck
- Exterior features: Landscaping
Lot
- Size: 2.18 Acres
- Features: Cul-De-Sac, Private Backyard, Sloped, Wooded
Details
- Parcel number: 049 053A
Construction
Type & style
- Home type: SingleFamily
- Architectural style: Ranch
- Property subtype: Single Family Residence
Materials
- Brick
- Foundation: Slab/No
Condition
- New construction: No
- Year built: 1999
Utilities & green energy
- Sewer: Septic Tank
- Water: Public
Green energy
- Energy efficient items: Roof
Community & neighborhood
Security
- Security features: None
Location
- Region: Cataula
- Subdivision: Holly Ridge
Price history
| Date | Event | Price |
|---|---|---|
| 6/23/2025 | Sold | $370,000-2.6%$152/sqft |
Source: | ||
| 5/7/2025 | Pending sale | $379,900$156/sqft |
Source: | ||
| 4/18/2025 | Listed for sale | $379,900+13.4%$156/sqft |
Source: | ||
| 4/19/2024 | Sold | $335,000$138/sqft |
Source: | ||
| 3/9/2024 | Pending sale | $335,000$138/sqft |
Source: | ||
Public tax history
| Year | Property taxes | Tax assessment |
|---|---|---|
| 2024 | $3,571 +7% | $128,515 +7.4% |
| 2023 | $3,336 +15.9% | $119,685 +16.7% |
| 2022 | $2,879 -0.9% | $102,529 +2.8% |
Find assessor info on the county website
Neighborhood: 31804
Nearby schools
GreatSchools rating
- 9/10Creekside SchoolGrades: 5-6Distance: 0.5 mi
- 7/10Harris County Carver Middle SchoolGrades: 7-8Distance: 6.9 mi
- 7/10Harris County High SchoolGrades: 9-12Distance: 6.7 mi

Get pre-qualified for a loan
At Zillow Home Loans, we can pre-qualify you in as little as 5 minutes with no impact to your credit score.An equal housing lender. NMLS #10287.
Sell for more on Zillow
Get a free Zillow Showcase℠ listing and you could sell for .
$375,800
2% more+ $7,516
With Zillow Showcase(estimated)
$383,316