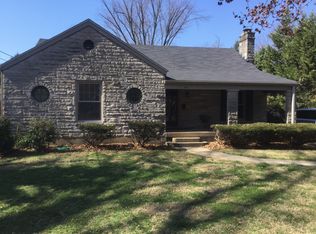Stately 1920s BRICK/STONE TUDOR HOME with exquisite Old World appeal * 336 Ridgeway Ave * Desirable TRINITY HILLS in ST MATTHEWS * 28x22 MASONRY GARAGE * Charming GARDEN SHED * Beautiful & BIG LAWN -- 4/10 ACRE! * LIVING ROOM with FIREPLACE & gorgeous original ARCHED WINDOWS * Formal & casual dining * SPACIOUS KITCHEN with DINING BAY * 3 Bedrooms * 1ST-FLR MASTER BEDROOM w/ Master Bath * 3 FULL BATHS - an added bonus * 2nd-Flr FAMILY ROOM * Huge COVERED PATIO * Gorgeous PARKLIKE 4/10 ACRE -- an especially nice goodie in St M! * New owner will want to make updates throughout -- home is priced to compensate generously for this * TREMENDOUS LOCATION & curb appeal; fabulous XL LOT; close to all the St M goodies!
This property is off market, which means it's not currently listed for sale or rent on Zillow. This may be different from what's available on other websites or public sources.

