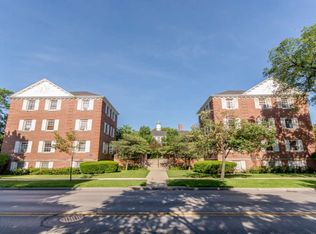Closed
$175,000
336 Ridge Ave APT 1, Evanston, IL 60202
2beds
--sqft
Condominium, Single Family Residence
Built in ----
-- sqft lot
$178,300 Zestimate®
$--/sqft
$1,842 Estimated rent
Home value
$178,300
$160,000 - $198,000
$1,842/mo
Zestimate® history
Loading...
Owner options
Explore your selling options
What's special
Welcome to this beautifully updated 2-bedroom, 1-bath condo in the heart of South Evanston. The well-designed floor plan has the spacious living room flowing right into the dining room opening into a perfect for both relaxation and entertaining. This home boasts a range of recent updates, including newer flooring throughout, stylish kitchen cabinets, modern appliances, and a newly refinished bathtub. The bathroom features a brand-new vanity, while the kitchen received a fresh upgrade with a new backsplash in 2024. Additional highlights include 1 garage parking space and ample storage, all included in the price for your convenience. Whether you're a first-time buyer or looking for a low-maintenance living space, this condo has it all! Located in a prime South Evanston location, you'll enjoy easy access to schools, transportation, shops, and restaurants, making this home an ideal choice for city living with a suburban feel. Don't miss the opportunity to make this gem your own!
Zillow last checked: 8 hours ago
Listing updated: November 14, 2025 at 09:41am
Listing courtesy of:
Miguel Flores 312-640-7010,
Baird & Warner
Bought with:
Lisa Blume
Keller Williams ONEChicago
Source: MRED as distributed by MLS GRID,MLS#: 12391682
Facts & features
Interior
Bedrooms & bathrooms
- Bedrooms: 2
- Bathrooms: 1
- Full bathrooms: 1
Primary bedroom
- Features: Flooring (Wood Laminate), Window Treatments (Blinds)
- Level: Main
- Area: 168 Square Feet
- Dimensions: 12X14
Bedroom 2
- Features: Flooring (Wood Laminate), Window Treatments (Blinds)
- Level: Main
- Area: 120 Square Feet
- Dimensions: 10X12
Dining room
- Features: Flooring (Wood Laminate), Window Treatments (Blinds)
- Level: Main
- Area: 120 Square Feet
- Dimensions: 10X12
Kitchen
- Features: Kitchen (Granite Counters, SolidSurfaceCounter, Updated Kitchen), Flooring (Wood Laminate), Window Treatments (Blinds)
- Level: Main
- Area: 104 Square Feet
- Dimensions: 8X13
Living room
- Features: Flooring (Wood Laminate), Window Treatments (Blinds)
- Level: Main
- Area: 234 Square Feet
- Dimensions: 13X18
Heating
- Natural Gas, Steam, Baseboard
Cooling
- Wall Unit(s)
Appliances
- Included: Range, Dishwasher, Refrigerator
- Laundry: Common Area
Features
- Granite Counters, Separate Dining Room
- Flooring: Laminate
- Windows: Drapes
- Basement: None
Interior area
- Total structure area: 0
Property
Parking
- Total spaces: 1
- Parking features: Garage Door Opener, Heated Garage, Garage Owned, Attached, Garage
- Attached garage spaces: 1
- Has uncovered spaces: Yes
Accessibility
- Accessibility features: No Disability Access
Lot
- Features: Corner Lot
Details
- Parcel number: 11301080591012
- Special conditions: None
Construction
Type & style
- Home type: Condo
- Property subtype: Condominium, Single Family Residence
Materials
- Brick
- Foundation: Concrete Perimeter
- Roof: Asphalt
Condition
- New construction: No
Utilities & green energy
- Sewer: Public Sewer
- Water: Lake Michigan
Community & neighborhood
Location
- Region: Evanston
- Subdivision: Williamsburg Manor
HOA & financial
HOA
- Has HOA: Yes
- HOA fee: $490 monthly
- Amenities included: Coin Laundry, Storage
- Services included: Heat, Water, Parking, Insurance, Exterior Maintenance, Lawn Care, Scavenger, Snow Removal
Other
Other facts
- Listing terms: Conventional
- Ownership: Condo
Price history
| Date | Event | Price |
|---|---|---|
| 9/3/2025 | Sold | $175,000-5.4% |
Source: | ||
| 6/23/2025 | Contingent | $185,000 |
Source: | ||
| 6/12/2025 | Listed for sale | $185,000 |
Source: | ||
| 6/12/2025 | Listing removed | $185,000 |
Source: | ||
| 4/2/2025 | Listed for sale | $185,000-2.6% |
Source: | ||
Public tax history
| Year | Property taxes | Tax assessment |
|---|---|---|
| 2023 | $3,238 +4.2% | $13,202 |
| 2022 | $3,106 +38% | $13,202 +57.8% |
| 2021 | $2,251 +1.4% | $8,368 |
Find assessor info on the county website
Neighborhood: 60202
Nearby schools
GreatSchools rating
- 4/10Oakton Elementary SchoolGrades: K-5Distance: 0.1 mi
- 9/10Chute Middle SchoolGrades: 6-8Distance: 0.4 mi
- 9/10Evanston Twp High SchoolGrades: 9-12Distance: 1.8 mi
Schools provided by the listing agent
- Elementary: Oakton Elementary School
- Middle: Chute Middle School
- High: Evanston Twp High School
- District: 65
Source: MRED as distributed by MLS GRID. This data may not be complete. We recommend contacting the local school district to confirm school assignments for this home.

Get pre-qualified for a loan
At Zillow Home Loans, we can pre-qualify you in as little as 5 minutes with no impact to your credit score.An equal housing lender. NMLS #10287.
Sell for more on Zillow
Get a free Zillow Showcase℠ listing and you could sell for .
$178,300
2% more+ $3,566
With Zillow Showcase(estimated)
$181,866