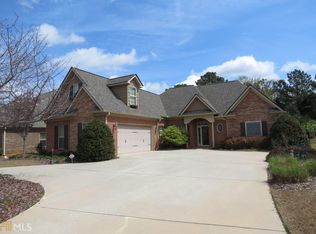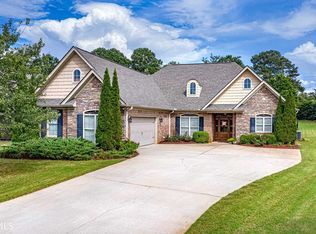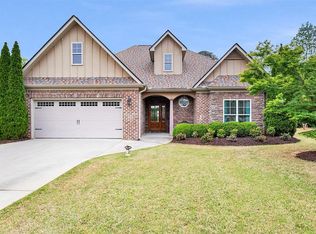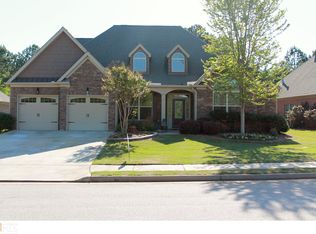Thoughtfully built home-From the Tank-less Hot Water Heater, to the small hot water heater in the Master Bath. Timer on light in ma/ba closet. Central Vac w a toe-kick pan in the kitchen to sweep up trash. The kitchen counters are granite w 2 Pot Drawers and 3 doors were added to the front of the breakfast bar to access additional storage! All appliances and several TVs are staying with the sale of the house. They even added a magazine rack in the wall of the potty room! The sunroom was built onto the house, is heated & cooled and matches the rest the of the exterior perfectly. Wouldn't you love to relax there and look out to see that waterfall everyday? The bonus room is almost finished - just needs trim & flooring. Separate HVAC already installed.
This property is off market, which means it's not currently listed for sale or rent on Zillow. This may be different from what's available on other websites or public sources.



