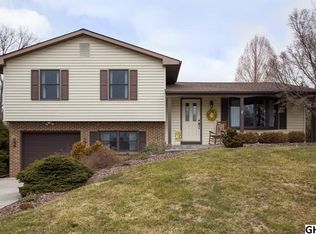No housing shortage here in this fine 4 bedroom, 3 Bath, Bi-Level home with over 1900 sq. feet of Living Space in picturesque West Hanover Township, Harrisburg, PA. Attention to detail everywhere. Formal Living Room and Dining area form a functioning Living Space. New Kitchen cabinets complete with all new Stainless Steel appliances. Lower level has oversized Family Room complete with Wood Burning Stove. 1/2 Bath adjacent to Family Room to make it your optimum entertainment area. Over-sized Laundry Room off of lower level hall leading to a one car internal garage. Great schools, Great park system, and close to just about everything makes this home very desirable. All that is missing is YOU!
This property is off market, which means it's not currently listed for sale or rent on Zillow. This may be different from what's available on other websites or public sources.

