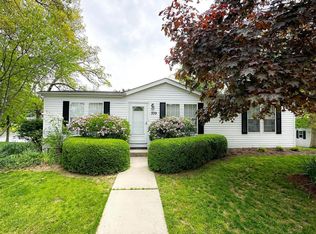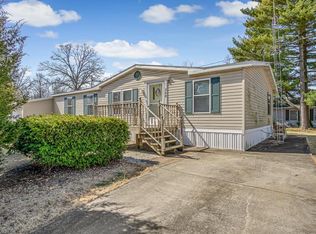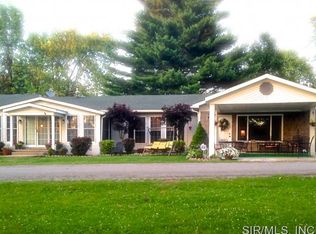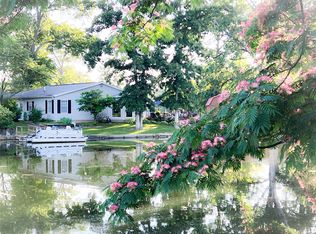Closed
Listing Provided by:
Beth L Ortega 618-616-3241,
RE/MAX Preferred
Bought with: Homes By Janell
$100,000
336 Rec Area Rd, Marissa, IL 62257
1beds
1,400sqft
Single Family Residence
Built in 1960
6,969.6 Square Feet Lot
$-- Zestimate®
$71/sqft
$987 Estimated rent
Home value
Not available
Estimated sales range
Not available
$987/mo
Zestimate® history
Loading...
Owner options
Explore your selling options
What's special
Lakeside retreat in Marissa! Discover the allure of this charming 1-bedroom, 2-bathroom cottage. Embrace the tranquility of lakeside living, where indoor & outdoor spaces seamlessly blend the perfect getaway. A captivating ambiance flows throughout. Natural light dances across the open layout, highlighting the seamless connection between the living areas. A beautiful entry sunroom with a fireplace could also serve as an excellent guest bedroom. Great kitchen with hidden storage and updated appliances, including dishwasher! The dining area and bonus library space lead to a large living room with built-ins—a main bedroom with a walk-in closet. The bonus relaxation room gives you a space for creative projects. A 9-hole golf course invites you to perfect your swing while fishing enthusiasts can cast their lines into the serene waters. Engage in spirited matches on the pickleball court and relish in the sense of camaraderie that this vibrant community fosters. New Furnace and Air installed. Additional Rooms: Mud Room, Sun Room
Zillow last checked: 8 hours ago
Listing updated: May 06, 2025 at 07:07am
Listing Provided by:
Beth L Ortega 618-616-3241,
RE/MAX Preferred
Bought with:
Janell M Schmittling, 471.020450
Homes By Janell
Source: MARIS,MLS#: 23047485 Originating MLS: Southwestern Illinois Board of REALTORS
Originating MLS: Southwestern Illinois Board of REALTORS
Facts & features
Interior
Bedrooms & bathrooms
- Bedrooms: 1
- Bathrooms: 2
- Full bathrooms: 2
- Main level bathrooms: 2
- Main level bedrooms: 1
Bathroom
- Features: Floor Covering: Ceramic Tile, Wall Covering: Some
- Level: Main
- Area: 28
- Dimensions: 7x4
Bathroom
- Features: Floor Covering: Ceramic Tile, Wall Covering: Some
- Level: Main
- Area: 49
- Dimensions: 7x7
Other
- Features: Floor Covering: Wood Veneer, Wall Covering: Some
- Level: Main
- Area: 121
- Dimensions: 11x11
Bonus room
- Features: Floor Covering: Carpeting, Wall Covering: Some
- Level: Main
- Area: 49
- Dimensions: 7x7
Dining room
- Features: Floor Covering: Carpeting, Wall Covering: Some
- Level: Main
- Area: 98
- Dimensions: 7x14
Family room
- Features: Floor Covering: Carpeting, Wall Covering: Some
- Level: Main
- Area: 380
- Dimensions: 19x20
Kitchen
- Features: Floor Covering: Ceramic Tile, Wall Covering: Some
- Level: Main
- Area: 168
- Dimensions: 12x14
Laundry
- Features: Floor Covering: Carpeting, Wall Covering: Some
- Level: Main
- Area: 49
- Dimensions: 7x7
Sunroom
- Features: Floor Covering: Ceramic Tile, Wall Covering: Some
- Level: Main
- Area: 192
- Dimensions: 16x12
Heating
- Natural Gas, Forced Air
Cooling
- Ceiling Fan(s), Gas, Central Air
Appliances
- Included: Gas Water Heater, Dishwasher, Disposal, Dryer, Microwave, Electric Range, Electric Oven, Refrigerator, Stainless Steel Appliance(s), Washer
- Laundry: Main Level
Features
- Bookcases, Open Floorplan, Vaulted Ceiling(s), Kitchen Island, Custom Cabinetry, Eat-in Kitchen, Pantry, Separate Dining
- Flooring: Carpet
- Doors: French Doors
- Windows: Skylight(s), Window Treatments
- Has basement: No
- Number of fireplaces: 1
- Fireplace features: Other, Electric
Interior area
- Total structure area: 1,400
- Total interior livable area: 1,400 sqft
- Finished area above ground: 1,400
- Finished area below ground: 0
Property
Parking
- Parking features: Off Street
Features
- Levels: One
- Patio & porch: Patio
- Has view: Yes
- Waterfront features: Waterfront, Lake
Lot
- Size: 6,969 sqft
- Features: Corner Lot, Level, Views, Waterfront
Details
- Additional structures: Shed(s)
- Parcel number: 2126.4400006
- Special conditions: Standard
Construction
Type & style
- Home type: SingleFamily
- Architectural style: Other,Traditional
- Property subtype: Single Family Residence
Materials
- Other
Condition
- Year built: 1960
Utilities & green energy
- Water: Public
- Utilities for property: Electricity Available
Community & neighborhood
Community
- Community features: Golf, Clubhouse
Location
- Region: Marissa
- Subdivision: Marissa Recreational Area Lh Lying
HOA & financial
HOA
- HOA fee: $2,100 annually
- Services included: Other
Other
Other facts
- Listing terms: Cash,Conventional
- Ownership: Private
- Road surface type: Gravel
Price history
| Date | Event | Price |
|---|---|---|
| 9/20/2023 | Sold | $100,000-11.1%$71/sqft |
Source: | ||
| 9/1/2023 | Pending sale | $112,500$80/sqft |
Source: | ||
| 8/22/2023 | Listed for sale | $112,500$80/sqft |
Source: | ||
| 8/14/2023 | Contingent | $112,500$80/sqft |
Source: | ||
| 8/12/2023 | Listed for sale | $112,500+112.3%$80/sqft |
Source: | ||
Public tax history
| Year | Property taxes | Tax assessment |
|---|---|---|
| 2014 | -- | $10,740 -3.7% |
| 2013 | -- | $11,158 +3% |
| 2012 | -- | $10,836 -2.4% |
Find assessor info on the county website
Neighborhood: 62257
Nearby schools
GreatSchools rating
- 3/10Marissa Elementary SchoolGrades: PK-6Distance: 2 mi
- 4/10Marissa Jr & Sr High SchoolGrades: 7-12Distance: 2.4 mi
Schools provided by the listing agent
- Elementary: Marissa Dist 40
- Middle: Marissa Dist 40
- High: Marissa
Source: MARIS. This data may not be complete. We recommend contacting the local school district to confirm school assignments for this home.
Get pre-qualified for a loan
At Zillow Home Loans, we can pre-qualify you in as little as 5 minutes with no impact to your credit score.An equal housing lender. NMLS #10287.



