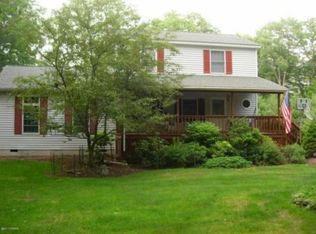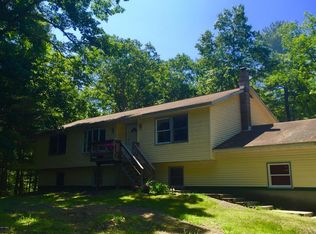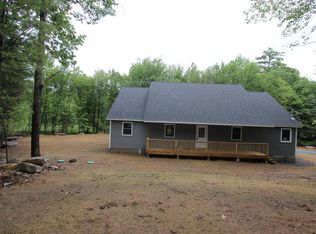Sold for $478,000
$478,000
336 Raymondskill Rd, Milford, PA 18337
3beds
2,141sqft
Single Family Residence
Built in 2023
1.56 Acres Lot
$509,500 Zestimate®
$223/sqft
$3,314 Estimated rent
Home value
$509,500
$453,000 - $576,000
$3,314/mo
Zestimate® history
Loading...
Owner options
Explore your selling options
What's special
2023 SPECTACULAR NEW CONSTRUCTION WITH BEAUTIFUL UPGRADES THROUGHOUT BY SELLER INCLUDING A PAVED TURN AROUND DRIVEWAY, A MORE MODERN EXTERIOR COLOR PALETTE, NEW TV FEATURE WALL, UPGRADED BATHROOMS, NEW INTERIOR PAINT, AND NEW FRONT ENTRY! CENTRAL A/C! 2 CAR GARAGE! PROPANE FORCED HOT AIR HEAT! Situated on a beautiful 1.56 acres, find this luxurious 2.5 bath, 3 bedroom property with a possible 4th bedroom or lower level inlaw or guest suite! With a private backyard BACKING UP TO 327 OF GREEN SPACE, this home is turn key leaving nothing but enjoyment to the new buyers! Upgraded flooring, quartz counters, stainless steel appliances, a new kitchen backsplash and gorgeous fireplace wall make this the perfect space for entertaining and family gatherings! The white shaker cabinets, pop of blue in the island and warm floors enhance all of the features of this custom built home! Your spacious primary bedroom has a stunning attached upgraded bath with a double vanity, gorgeous tile work, and modern light fixtures. Two more spacious bedrooms and a modern guest bathroom complete our main level with laundry as well! Your lower level features a walk-out to your beautiful, flat backyard, a half bath, and also offers two flex spaces that could be used as a family room, bonus bedroom, home gym. Seller is currently using it as a music space for their future music star! SCHEDULE YOUR PRIVATE SHOWING TODAY AND ENJOY THE BEAUTY OF THIS BI-LEVEL LOCATED IN THE DELAWARE VALLEY SCHOOL DISTRICT!
Zillow last checked: 8 hours ago
Listing updated: September 06, 2024 at 09:21pm
Listed by:
Lisa McAteer 973-903-6936,
Keller Williams RE 402 Broad
Bought with:
Laurie Accetta, RS308228
Weichert Realtors - Ruffino Real Estate
Source: PWAR,MLS#: PW240571
Facts & features
Interior
Bedrooms & bathrooms
- Bedrooms: 3
- Bathrooms: 3
- Full bathrooms: 2
- 1/2 bathrooms: 1
Primary bedroom
- Area: 195
- Dimensions: 15 x 13
Bedroom 2
- Area: 154
- Dimensions: 14 x 11
Bedroom 3
- Area: 143
- Dimensions: 11 x 13
Bathroom 1
- Area: 28
- Dimensions: 7 x 4
Bathroom 2
- Area: 108
- Dimensions: 12 x 9
Bathroom 3
- Area: 40
- Dimensions: 5 x 8
Bonus room
- Area: 153
- Dimensions: 17 x 9
Family room
- Description: Sitting Room
- Area: 272
- Dimensions: 16 x 17
Kitchen
- Description: Kitchen/Dining
- Area: 312
- Dimensions: 24 x 13
Laundry
- Area: 28
- Dimensions: 7 x 4
Living room
- Area: 408
- Dimensions: 24 x 17
Media room
- Area: 72
- Dimensions: 8 x 9
Heating
- Forced Air, Propane
Cooling
- Central Air, Ceiling Fan(s)
Appliances
- Included: Dishwasher, Washer/Dryer, Refrigerator, Free-Standing Gas Range
- Laundry: Laundry Room
Features
- Open Floorplan, Walk-In Closet(s)
- Flooring: Vinyl
- Basement: Finished
- Has fireplace: Yes
- Fireplace features: Electric
Interior area
- Total structure area: 2,141
- Total interior livable area: 2,141 sqft
- Finished area above ground: 1,489
- Finished area below ground: 652
Property
Parking
- Parking features: Attached, Paved, Garage Faces Side, Driveway
- Has garage: Yes
- Has uncovered spaces: Yes
Features
- Levels: Bi-Level,Two
- Stories: 2
- Patio & porch: Deck
- Pool features: Community, Outdoor Pool
- Has view: Yes
- View description: Trees/Woods
- Body of water: Community Lake
Lot
- Size: 1.56 Acres
Details
- Parcel number: 110.020260 020091
- Zoning: Residential
Construction
Type & style
- Home type: SingleFamily
- Architectural style: Contemporary
- Property subtype: Single Family Residence
Materials
- Vinyl Siding
- Roof: Asphalt
Condition
- New construction: No
- Year built: 2023
Utilities & green energy
- Water: Well
- Utilities for property: Electricity Connected, Water Connected, Sewer Connected
Community & neighborhood
Security
- Security features: Security Guard, Security Service, Security Gate
Community
- Community features: Clubhouse, Tennis Court(s), Pool, Playground, Lake, Gated, Fishing
Location
- Region: Milford
- Subdivision: Pocono Mountain Woodland Lakes
HOA & financial
HOA
- Has HOA: Yes
- HOA fee: $900 annually
- Amenities included: Beach Access, Trash, Tennis Court(s), Security, Party Room, Picnic Area, Clubhouse, Beach Rights
- Services included: Trash, Snow Removal
Other
Other facts
- Listing terms: Cash,VA Loan,USDA Loan,FHA,Conventional
- Road surface type: Paved
Price history
| Date | Event | Price |
|---|---|---|
| 6/7/2024 | Sold | $478,000+2.8%$223/sqft |
Source: | ||
| 4/3/2024 | Pending sale | $465,000$217/sqft |
Source: | ||
| 3/9/2024 | Listed for sale | $465,000+10.7%$217/sqft |
Source: | ||
| 6/2/2023 | Sold | $420,000-0.9%$196/sqft |
Source: | ||
| 4/23/2023 | Pending sale | $424,000$198/sqft |
Source: | ||
Public tax history
Tax history is unavailable.
Neighborhood: 18337
Nearby schools
GreatSchools rating
- 8/10Shohola El SchoolGrades: K-5Distance: 3.3 mi
- 6/10Delaware Valley Middle SchoolGrades: 6-8Distance: 8.7 mi
- 10/10Delaware Valley High SchoolGrades: 9-12Distance: 5.2 mi
Get a cash offer in 3 minutes
Find out how much your home could sell for in as little as 3 minutes with a no-obligation cash offer.
Estimated market value
$509,500


