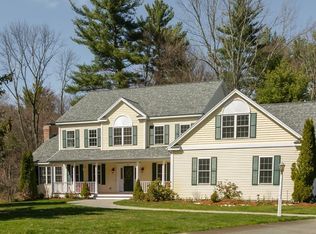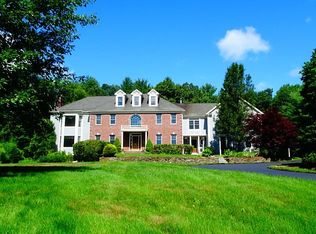Best deal in Acton!!! Sit on one of Acton"s most coveted Streets on Concord line!. A pretty long drive way invites into this elegance and classic five bedroom colonial with manicured lawn and landscaped grounds. This luxurious and comfortable home is an ideal for both formal entertaining and relaxed family living.The home features a well-appointed chef's kitchen that opens to breakfast area with access deck with private backyard. A gracious family room with fireplace. formal living room , dinning room and an office ( private guest suite) with a full bath complete the first floor living space. Hardwood floor through out. on the first floor. Second floor features a generous master suite with private office space and three more family bedrooms. Finished lower level with theater, bar, sitting area and play room. Over-sized 3-car garage. this seclusive retreat offers easy access to the major shops, train, and commuting routes.
This property is off market, which means it's not currently listed for sale or rent on Zillow. This may be different from what's available on other websites or public sources.

