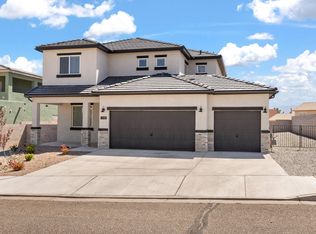Award winning Parade of Homes, 3 bedroom home that backs to the golf course. Spectacular custom property with a huge open and versatile great room with a wall of sliding glass doors drawing you to the beautiful backyard with outdoor Viking kitchen, water feature and views galore! Gorgeous gourmet kitchen also with Viking appliances, island, and pantry. This contemporary home has endless amenities: imported flooring, stainless steel & marble counters, Media Room/Office, instant hot water, and stereo system throughout. Extraordinary Master suite features 2 private view decks, a master bath spa with steam shower, separate tub, his and her sinks, and a huge walk -in closet. Spacious 2 car garage with storage. Welcome Home!
This property is off market, which means it's not currently listed for sale or rent on Zillow. This may be different from what's available on other websites or public sources.
