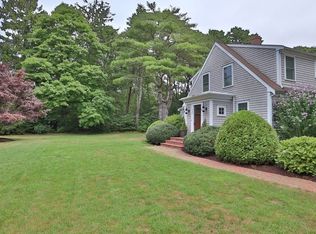Sold for $995,000 on 04/14/23
$995,000
336 Old Mill Road, Osterville, MA 02655
4beds
2,434sqft
Single Family Residence
Built in 1945
1.05 Acres Lot
$1,290,200 Zestimate®
$409/sqft
$4,029 Estimated rent
Home value
$1,290,200
$1.16M - $1.46M
$4,029/mo
Zestimate® history
Loading...
Owner options
Explore your selling options
What's special
A lovingly cared for and maintained home on a perfectly situated lot with the Charm of Cape Cod Originally built in 1945, rebuilt 2012-13. and updated in 2017. 1/2 mile from Wimpys Restaurant and 1 mile from Dowses beach. Located upstairs large master bedroom with spacious walk-in closet, master bath has new claw foot tub and shower. 2nd upstairs bedroom and 1/2 bath on 2nd floor. Bedroom on 1st floor with another toilet, sink and shower. 4th bedroom in detached garage for privacy with toilet, sink and shower. Central Air conditioning and gas fireplace in living room. Oak floors, tiled baths, bath sinks are bowled. Granite counters, Jen Air appliances. White cabinets. 3 seat bar. Large pantry closet. Tiled backsplash. Pot filler. Sunroom leading to brick patio. Professionally landscaped. Brick Firepit. 2 car detached garage with storage above. House cellar full. Town Water with Rhino whole home water filter and conditioning system Aquasana 2017, not in use. New Main water line and Outdoor Shower lines 2022. American Standard, 2012, Condensate pump and overflow tube replaced 10/22/20, Serviced February 2/8/22 and CO 2 checked, On Demand Navien Hot Water 7/20/12, Honeywell Zone
Zillow last checked: 8 hours ago
Listing updated: September 01, 2024 at 01:29am
Listed by:
Amy E Vickers 774-327-9416,
EXIT Cape Realty
Bought with:
W&W Boston/Cape Cod Connection
Compass Massachusetts, LLC
Source: CCIMLS,MLS#: 22204708
Facts & features
Interior
Bedrooms & bathrooms
- Bedrooms: 4
- Bathrooms: 4
- Full bathrooms: 3
- 1/2 bathrooms: 1
Primary bedroom
- Features: Walk-In Closet(s)
- Level: Second
Primary bathroom
- Features: Private Full Bath
Heating
- Forced Air
Cooling
- Central Air
Appliances
- Included: Gas Water Heater
Features
- Recessed Lighting, Pantry, Mud Room, Linen Closet
- Flooring: Hardwood, Wood, Tile
- Basement: Cape Cod,Interior Entry,Full
- Number of fireplaces: 1
Interior area
- Total structure area: 2,434
- Total interior livable area: 2,434 sqft
Property
Parking
- Total spaces: 14
- Parking features: Garage, Open
- Garage spaces: 2
- Has uncovered spaces: Yes
Features
- Stories: 2
- Exterior features: Outdoor Shower, Private Yard, Underground Sprinkler, Garden
Lot
- Size: 1.05 Acres
- Features: Conservation Area, Marina, Shopping, School, Medical Facility, Near Golf Course, In Town Location, House of Worship, Cleared, Wooded, Level, South of 6A, South of Route 28
Details
- Parcel number: 142062002
- Zoning: RC
- Special conditions: Estate Sale
Construction
Type & style
- Home type: SingleFamily
- Property subtype: Single Family Residence
Materials
- Clapboard
- Foundation: Block, Stone, Poured, Brick/Mortar
- Roof: Asphalt
Condition
- Updated/Remodeled, Actual
- New construction: No
- Year built: 1945
- Major remodel year: 2017
Utilities & green energy
- Sewer: Septic Tank
Community & neighborhood
Location
- Region: Osterville
Other
Other facts
- Listing terms: Conventional
Price history
| Date | Event | Price |
|---|---|---|
| 4/14/2023 | Sold | $995,000$409/sqft |
Source: | ||
| 2/7/2023 | Pending sale | $995,000$409/sqft |
Source: | ||
| 2/1/2023 | Listed for sale | $995,000$409/sqft |
Source: | ||
| 12/4/2022 | Pending sale | $995,000$409/sqft |
Source: | ||
| 11/16/2022 | Price change | $995,000-9.5%$409/sqft |
Source: | ||
Public tax history
| Year | Property taxes | Tax assessment |
|---|---|---|
| 2025 | $6,974 +22.2% | $862,000 +17.9% |
| 2024 | $5,708 +5.1% | $730,900 +12.2% |
| 2023 | $5,431 +10.7% | $651,200 +27.9% |
Find assessor info on the county website
Neighborhood: Osterville
Nearby schools
GreatSchools rating
- 3/10Barnstable United Elementary SchoolGrades: 4-5Distance: 1.8 mi
- 4/10Barnstable High SchoolGrades: 8-12Distance: 3.1 mi
- 7/10West Villages Elementary SchoolGrades: K-3Distance: 1.9 mi
Schools provided by the listing agent
- District: Barnstable
Source: CCIMLS. This data may not be complete. We recommend contacting the local school district to confirm school assignments for this home.

Get pre-qualified for a loan
At Zillow Home Loans, we can pre-qualify you in as little as 5 minutes with no impact to your credit score.An equal housing lender. NMLS #10287.
Sell for more on Zillow
Get a free Zillow Showcase℠ listing and you could sell for .
$1,290,200
2% more+ $25,804
With Zillow Showcase(estimated)
$1,316,004