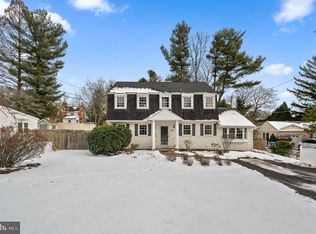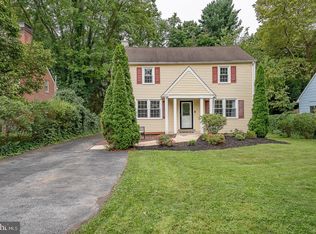Welcome to 336 Old Lancaster Rd, a 3 Bedroom, 2 Bath stone & brick Colonial home situated on a fabulous lot, in a warm, friendly Devon neighborhood. You're just a short walk to the Devon train station, the shops and restaurants of Devon Yards and the Devon Horse Show. The first floor features a large Living Room with hardwood flooring, stone fireplace with wood burning insert, and a door to the screened Porch. The spacious Dining Room offers plenty of space to entertain family and friends. Just off the Dining Room is the Kitchen with Mexican tile flooring and countertops, updated stainless steel appliances and a cozy combination Family Room/eat-in area with bay window for scenic views. A sliding glass door opens to a rear Deck where you can relax and enjoy the park-like setting of the expansive, flat and fenced-in backyard - perfect for play and entertaining. A full bath finished off the first floor. The second floor features a generously sized Primary Bedroom, 2 good sized Bedrooms, and a full Hall Bath. The Laundry area is on the lower level in the full unfinished basement. A quaint home located in the renowned T/E School District and exceptionally convenient to all the Main Line has to offer. 2022-07-19
This property is off market, which means it's not currently listed for sale or rent on Zillow. This may be different from what's available on other websites or public sources.

