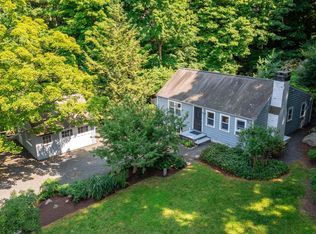A true New England Colonial charmer with 5 Bedrooms, 3 full and 1 half bath. Enjoy both the character of antique living with today's amenities to include an expanded open floor plan kitchen with a delightful octagon ceiling over the eating area. House offers an easy entertaining flow from the in-ground pool through to the Den/TV room with built ins and fireplace, access to Full Bath, Laundry Room to place the pool towels, and large Kitchen where it all happens. The Living room with fireplace, rustic antique floors and beams also offers an atrium door to the stone patio and pool. Dining room, Office-Library are additional rooms with rustic floors and beams. Upstairs the Master Bedroom has its private bath and walk in closet. Additional are 4 Bedrooms with its own character and charm of an antique home. The property speaks for itself with a handsome Barn set back and makes for a great party room or meditation space. Wonderful Pool Cabana is perfect for extended dining or for pool table and more. This property is an open canvas to suit your taste. Its not too late to enjoy the heated pool so book a tour today and see what this stately property offers. Just 3 minute drive to the Branchville Rail Road, 4 minutes to local grocery store, coffee shops, restaurants and more. And just 9 minute drive to downtown Ridgefield where there is an abundance of shops, restaurants, movie, library, park and so much more. Would consider a 2 yr lease or option to renew for 2nd year
This property is off market, which means it's not currently listed for sale or rent on Zillow. This may be different from what's available on other websites or public sources.
