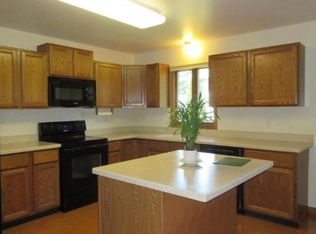Exceptional property with three levels of living space! This 3BR, 3BA home features open concept, main floor master, main floor laundry, finished basement, attached two garage plus 2 car detached garage. Inviting front porch, hardwood floors on main, and stone-faced fireplace. New roof in 2017 and newer furnace and water heater. Egress window in basement for a potential 4th bedroom and bonus room upstairs. Situated on 0.4 acres on a cul-de-sac.
This property is off market, which means it's not currently listed for sale or rent on Zillow. This may be different from what's available on other websites or public sources.
