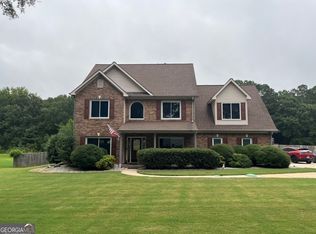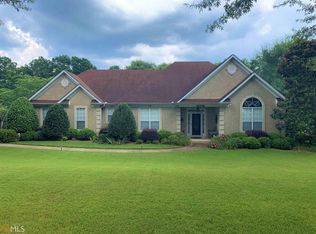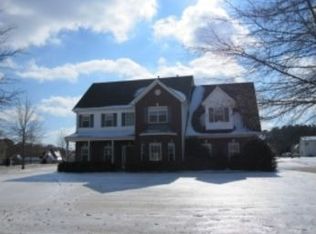Closed
$355,000
336 Noel Way, Hampton, GA 30228
3beds
2,422sqft
Single Family Residence
Built in 2001
0.75 Acres Lot
$357,200 Zestimate®
$147/sqft
$2,400 Estimated rent
Home value
$357,200
$339,000 - $375,000
$2,400/mo
Zestimate® history
Loading...
Owner options
Explore your selling options
What's special
****MOTIVATED SELLER**** Beautiful move-in ready 2 story large home. Features a large eat-in kitchen; separate dining room; separate living room; great room w/2 story ceilings w/gas fireplace; 1/2 bath and a very large 2 story entry foyer. The main level has a separate laundry room and an outside large sunroom/screened porch. Upstairs there are 3 large bedrooms and a flex room that could be an office, loft or 4th bedroom. The master is huge and features tray ceilings and a separate sitting room/office. The master bath has his and her vanity sinks and a large corner whirlpool tub, separate shower with glass doors, as well as his/hers closets. The home has beautiful hardwood floors in the dining room and entry foyer with recent LVP flooring through-out the rest of the main level. Berber carpet is in the upstairs rooms, as well as main level separate living room. The Bathrooms are tiled and the guest bath also has double sinks. Very large and private backyard with wooden privacy fence. This is a beautiful sidewalk community located close to I-75, shopping and eateries in beautiful Henry County, Georgia
Zillow last checked: 8 hours ago
Listing updated: October 07, 2024 at 10:05am
Listed by:
Cyndi L Jones 678-758-7232,
HomeSmart
Bought with:
Shae Poole, 377085
BHGRE Metro Brokers
Source: GAMLS,MLS#: 20115209
Facts & features
Interior
Bedrooms & bathrooms
- Bedrooms: 3
- Bathrooms: 3
- Full bathrooms: 2
- 1/2 bathrooms: 1
Dining room
- Features: Separate Room
Kitchen
- Features: Breakfast Area, Pantry
Heating
- Natural Gas, Central, Forced Air, Dual
Cooling
- Electric, Ceiling Fan(s), Central Air, Dual
Appliances
- Included: Gas Water Heater, Dishwasher, Microwave, Oven/Range (Combo)
- Laundry: Mud Room
Features
- Tray Ceiling(s), Vaulted Ceiling(s), High Ceilings, Double Vanity, Entrance Foyer, Separate Shower, Tile Bath, Walk-In Closet(s)
- Flooring: Hardwood, Tile, Carpet, Laminate
- Windows: Double Pane Windows, Window Treatments
- Basement: None
- Attic: Pull Down Stairs
- Number of fireplaces: 1
- Fireplace features: Family Room, Factory Built, Gas Starter, Gas Log
- Common walls with other units/homes: No Common Walls
Interior area
- Total structure area: 2,422
- Total interior livable area: 2,422 sqft
- Finished area above ground: 2,422
- Finished area below ground: 0
Property
Parking
- Parking features: Attached, Garage Door Opener, Garage, Kitchen Level, Parking Pad, Side/Rear Entrance
- Has attached garage: Yes
- Has uncovered spaces: Yes
Features
- Levels: Two
- Stories: 2
- Patio & porch: Porch, Screened
- Has spa: Yes
- Spa features: Bath
- Fencing: Fenced,Back Yard,Privacy,Wood
Lot
- Size: 0.75 Acres
- Features: Level, Private, Sloped
- Residential vegetation: Grassed
Details
- Parcel number: 017A01037000
- Special conditions: Agent/Seller Relationship
Construction
Type & style
- Home type: SingleFamily
- Architectural style: Brick Front,Traditional
- Property subtype: Single Family Residence
Materials
- Brick, Vinyl Siding
- Foundation: Slab
- Roof: Composition
Condition
- Resale
- New construction: No
- Year built: 2001
Utilities & green energy
- Electric: 220 Volts
- Sewer: Septic Tank
- Water: Public
- Utilities for property: Underground Utilities, Cable Available, Electricity Available, High Speed Internet, Natural Gas Available, Phone Available, Water Available
Green energy
- Green verification: ENERGY STAR Certified Homes
- Energy efficient items: Appliances
Community & neighborhood
Security
- Security features: Security System, Carbon Monoxide Detector(s), Smoke Detector(s)
Community
- Community features: Sidewalks, Street Lights
Location
- Region: Hampton
- Subdivision: Marsha's Vineyard
HOA & financial
HOA
- Has HOA: Yes
- HOA fee: $200 annually
- Services included: Management Fee
Other
Other facts
- Listing agreement: Exclusive Right To Sell
- Listing terms: Cash,Conventional,FHA,VA Loan
Price history
| Date | Event | Price |
|---|---|---|
| 7/17/2023 | Sold | $355,000$147/sqft |
Source: | ||
| 6/26/2023 | Pending sale | $355,000$147/sqft |
Source: | ||
| 6/3/2023 | Price change | $355,000-3.8%$147/sqft |
Source: | ||
| 5/19/2023 | Price change | $369,000+1.1%$152/sqft |
Source: | ||
| 5/18/2023 | Price change | $365,000-1.1%$151/sqft |
Source: | ||
Public tax history
| Year | Property taxes | Tax assessment |
|---|---|---|
| 2024 | $5,369 +50.7% | $142,000 +2.6% |
| 2023 | $3,563 -2.1% | $138,400 +15.1% |
| 2022 | $3,640 +16.2% | $120,280 +21.8% |
Find assessor info on the county website
Neighborhood: 30228
Nearby schools
GreatSchools rating
- 4/10Dutchtown Elementary SchoolGrades: PK-5Distance: 1.4 mi
- 4/10Dutchtown Middle SchoolGrades: 6-8Distance: 1.9 mi
- 5/10Dutchtown High SchoolGrades: 9-12Distance: 1.8 mi
Schools provided by the listing agent
- Elementary: Dutchtown
- Middle: Dutchtown
- High: Dutchtown
Source: GAMLS. This data may not be complete. We recommend contacting the local school district to confirm school assignments for this home.
Get a cash offer in 3 minutes
Find out how much your home could sell for in as little as 3 minutes with a no-obligation cash offer.
Estimated market value$357,200
Get a cash offer in 3 minutes
Find out how much your home could sell for in as little as 3 minutes with a no-obligation cash offer.
Estimated market value
$357,200


